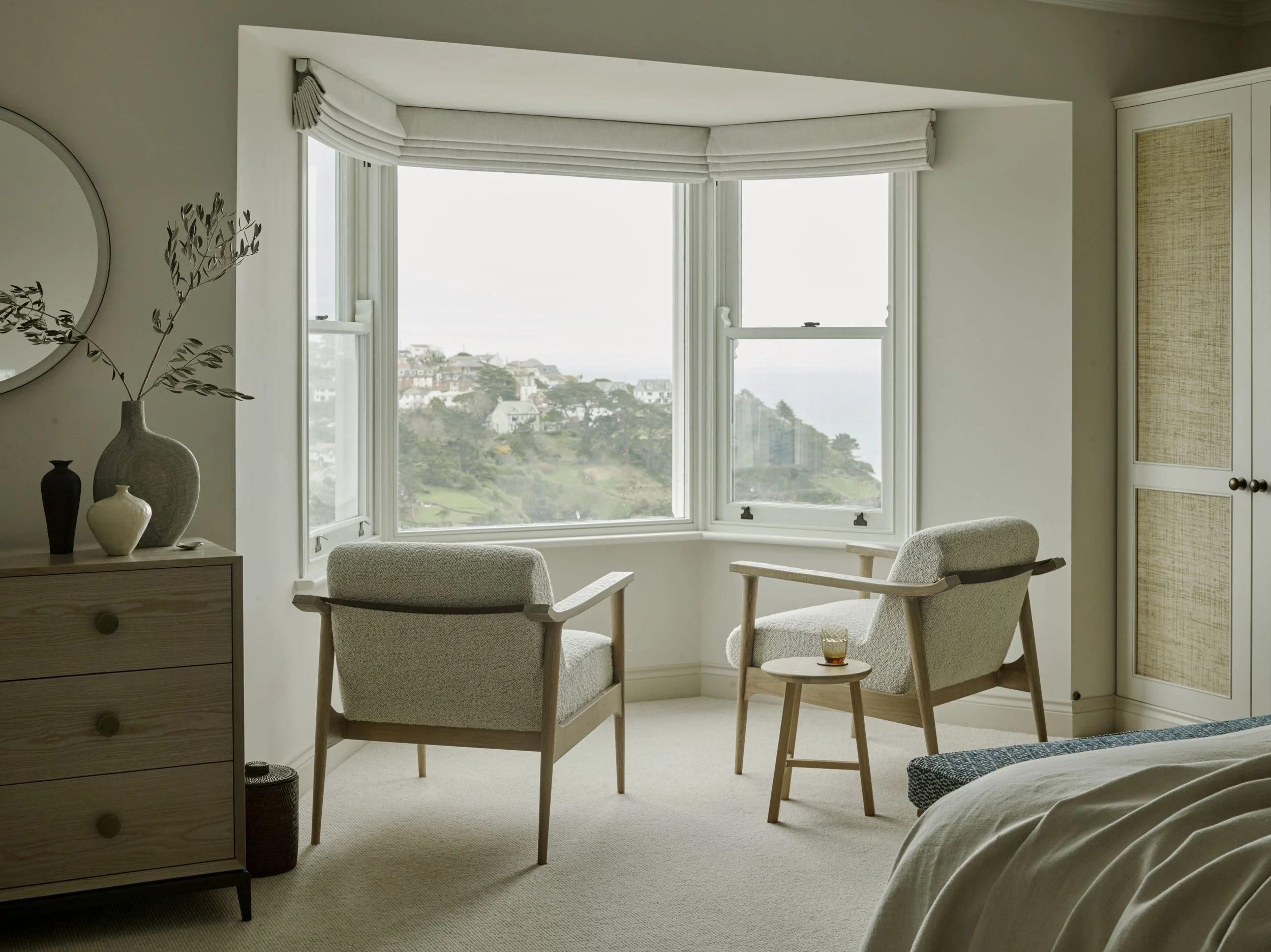
Victorian Townhouse
Fowey, Cornwall
A welcoming and comfortable home for a modern family with a distinct aesthetic and a few quirky touches. The joy of the house is encapsulated by the morning sun streaming through the new stained glass front door, dancing on the hallway floor tiles.
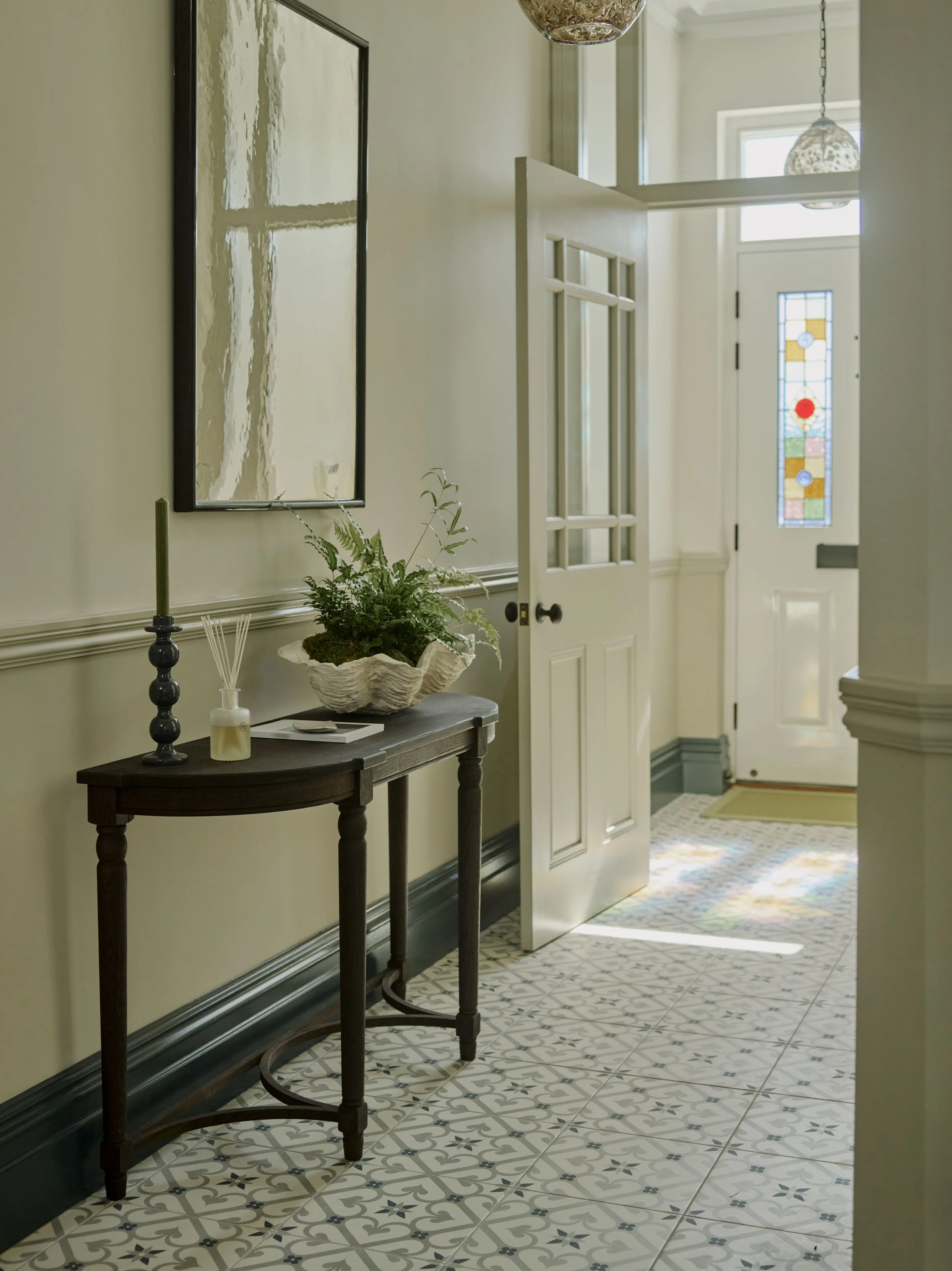
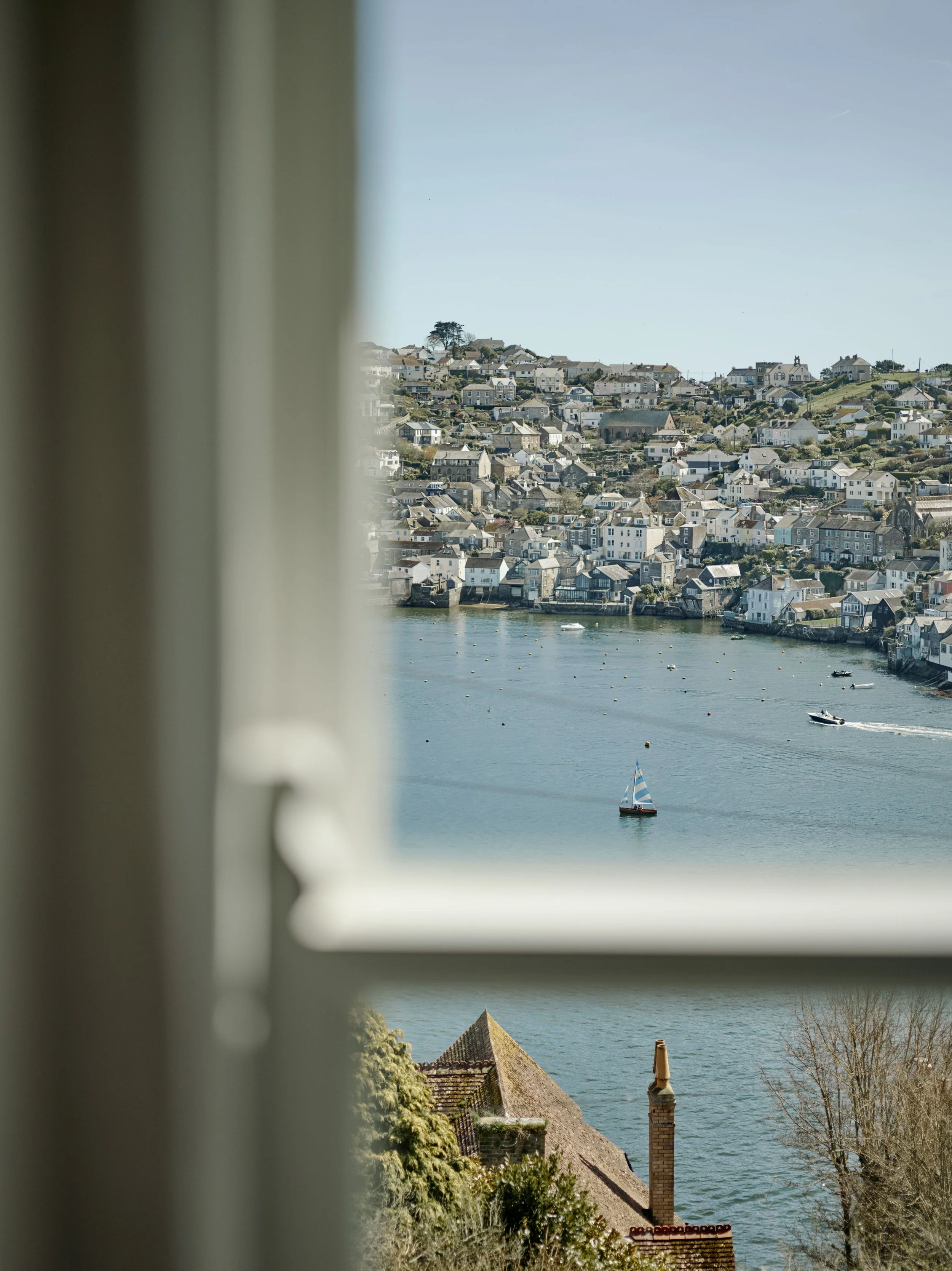
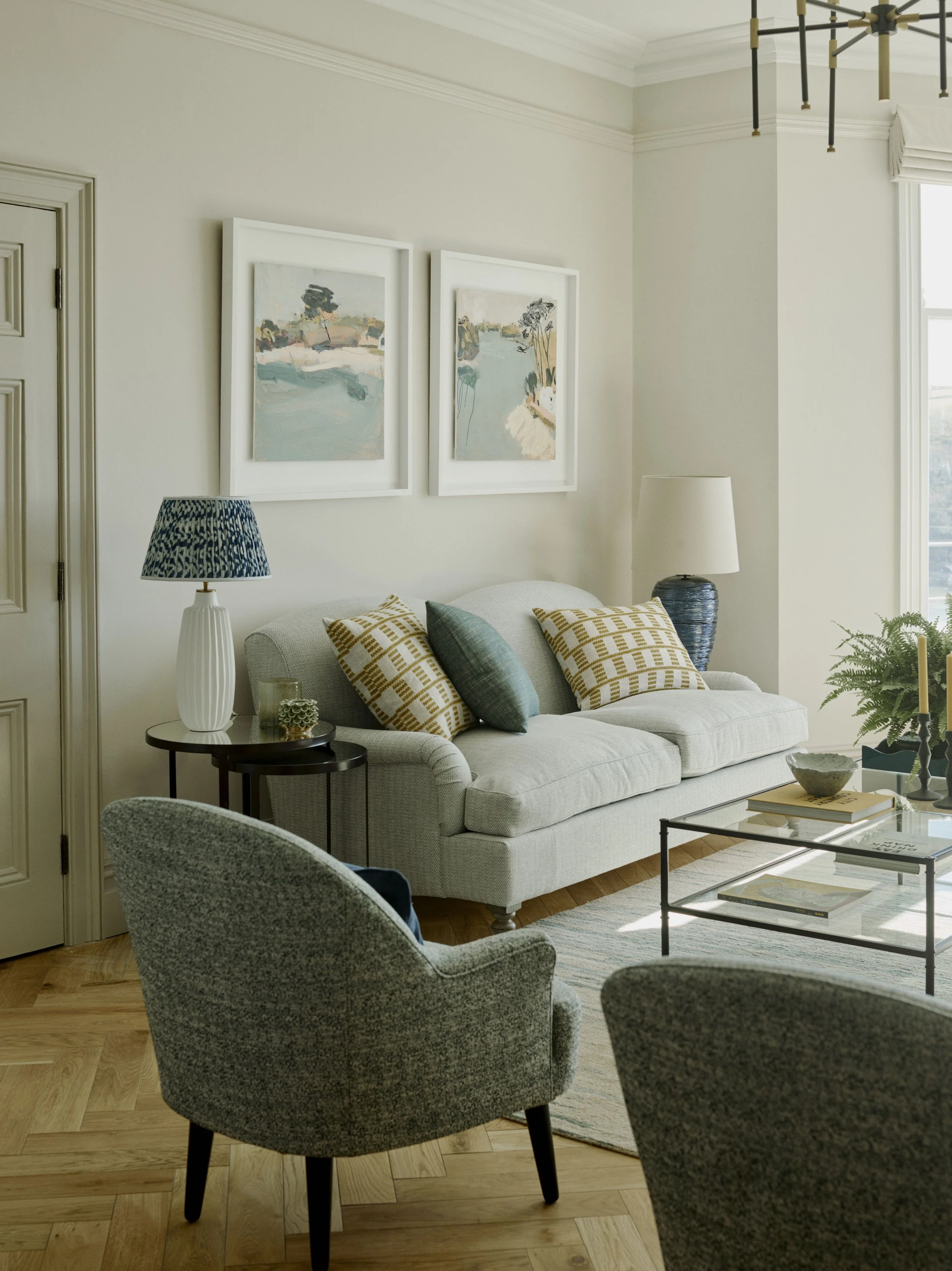
the brief
To create a welcoming and comfortable home for a modern family with a distinct aesthetic and a few quirky touches.
Our discerning clients were looking for a sympathetic, high specification update with the highest quality finishes and furnishings throughout.
They were also keen to reflect the location in Cornwall with a nod to the Victorian heritage of their elegantly proportioned home.
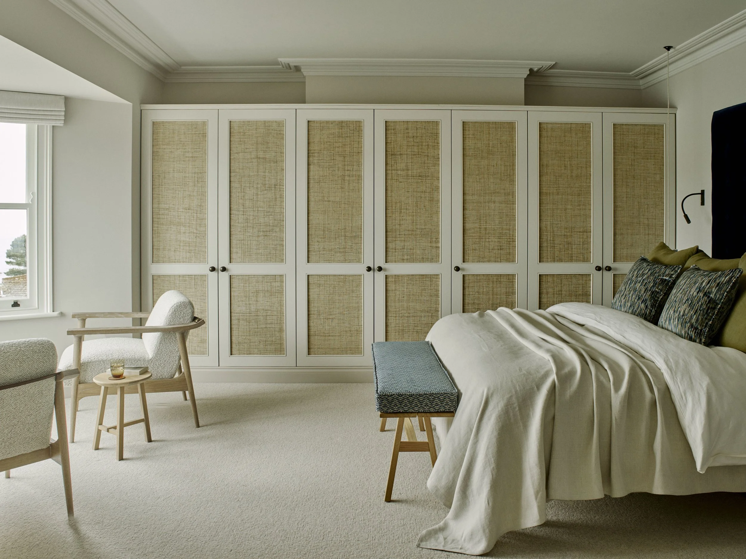
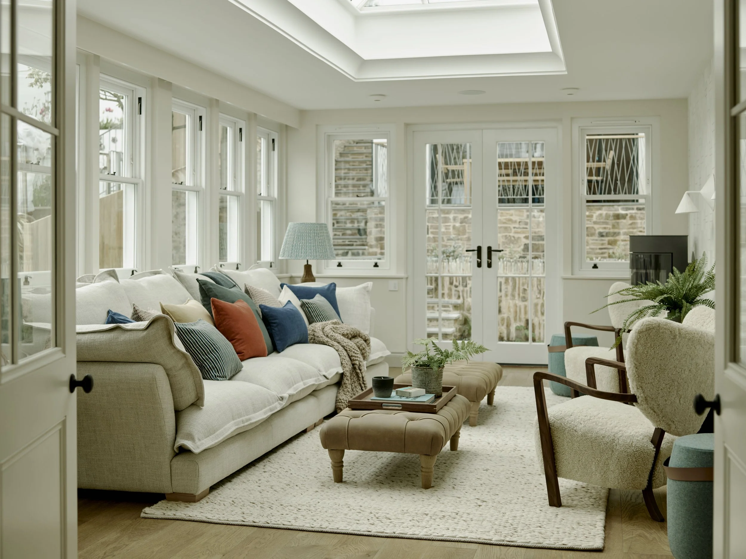
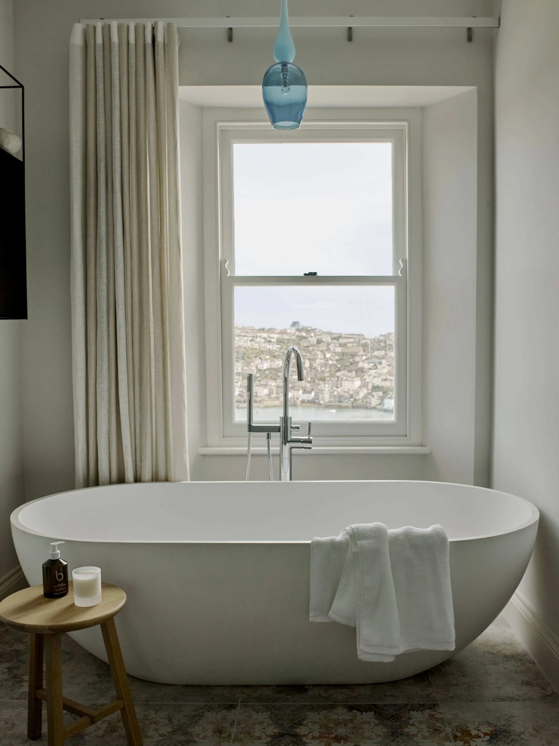
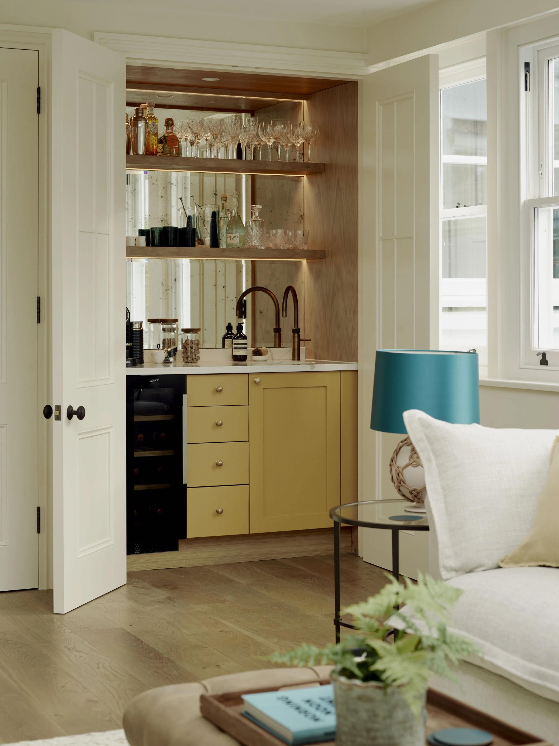
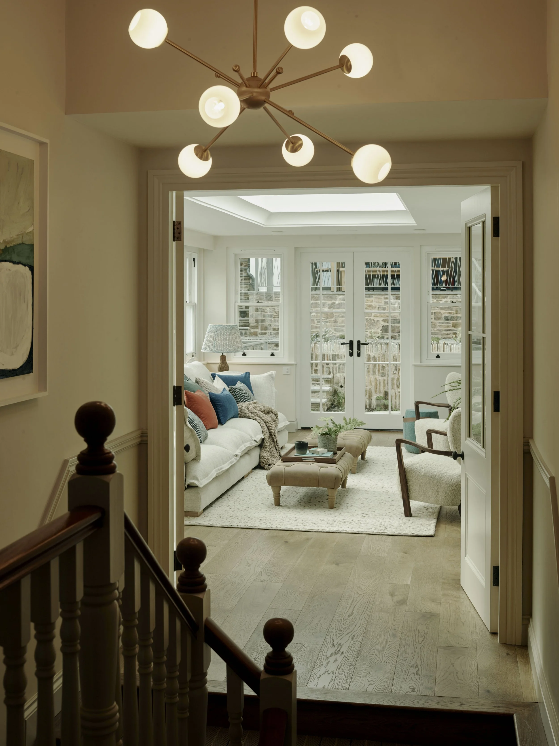
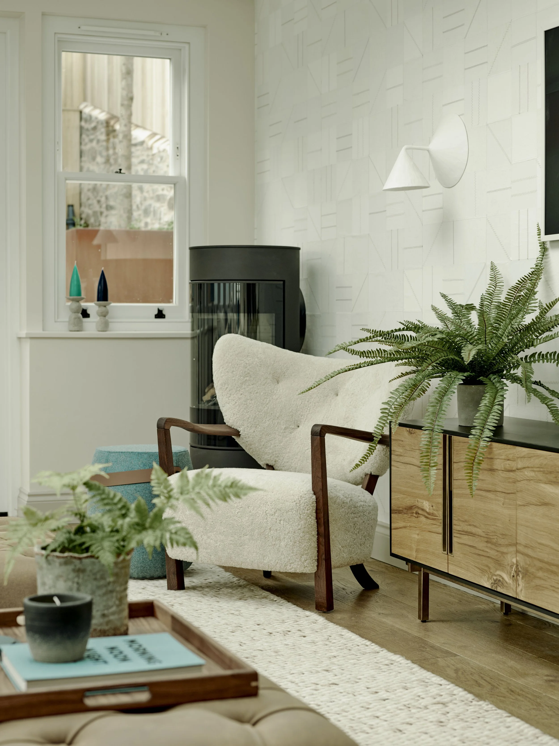
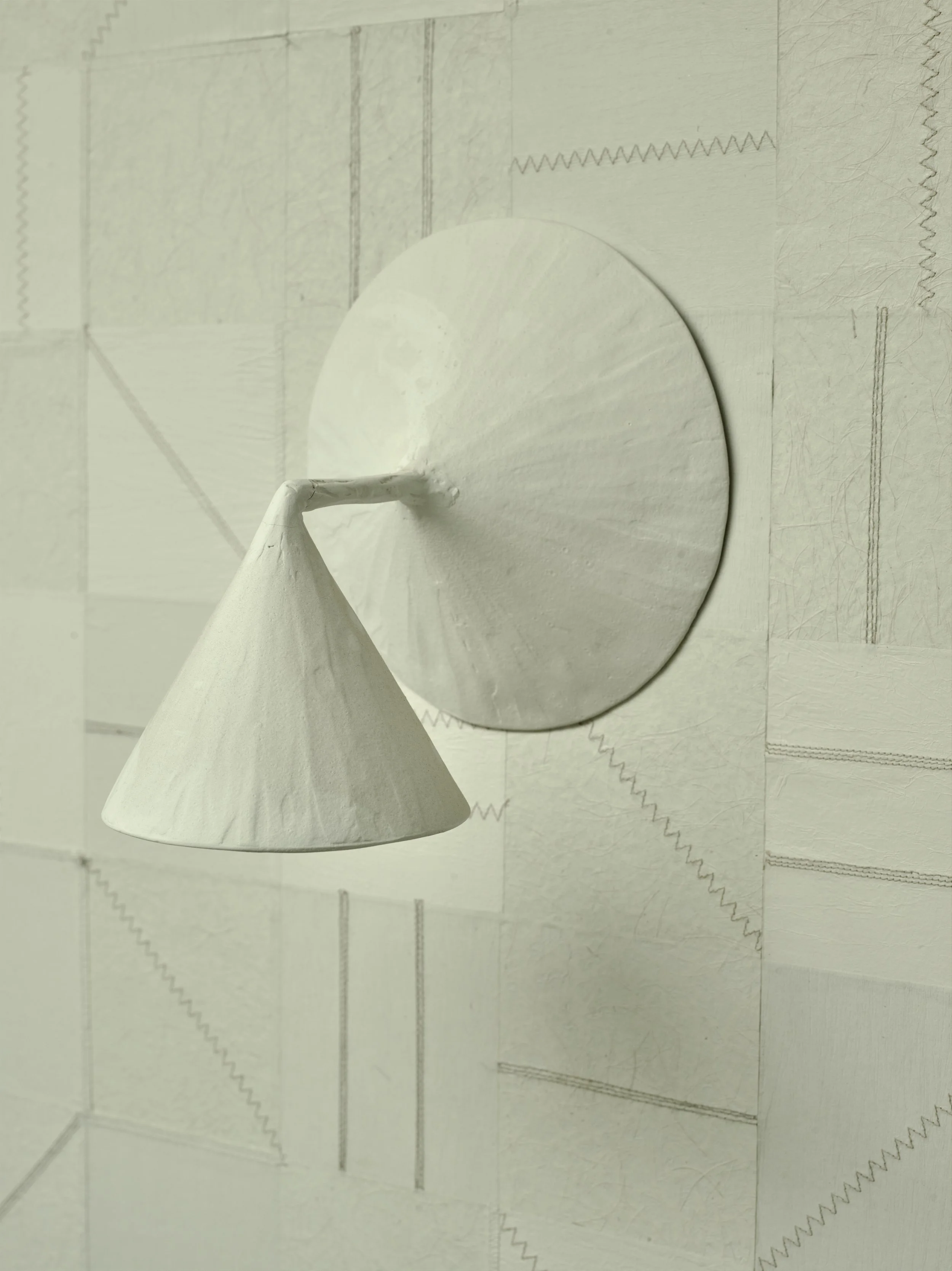
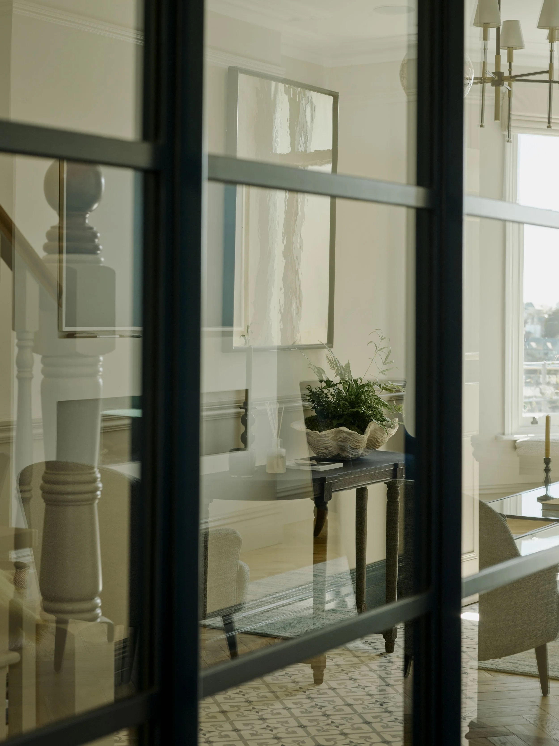
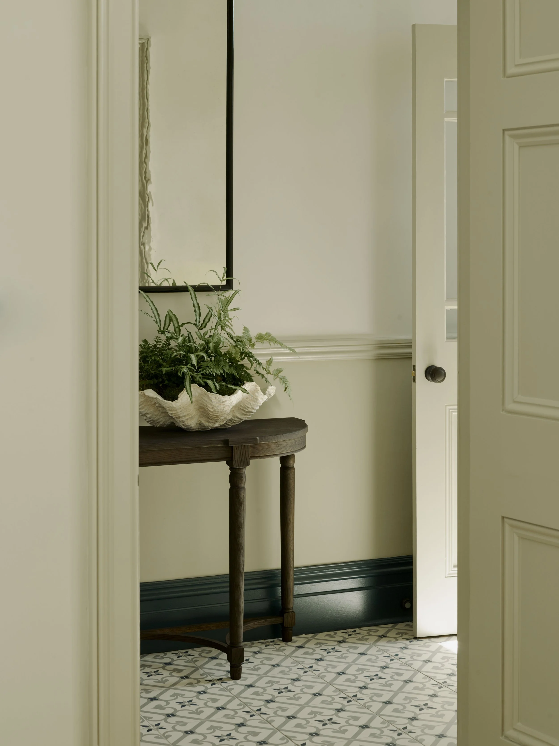
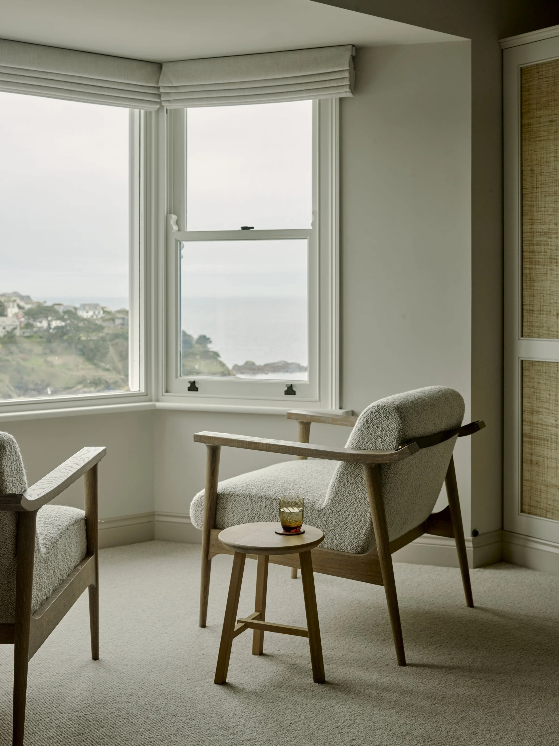
Our response
We quickly realised there was potential for some bold reconfiguration of the layout to bring much-needed light, whilst simultaneously opening up the space and dramatically improving sight lines.
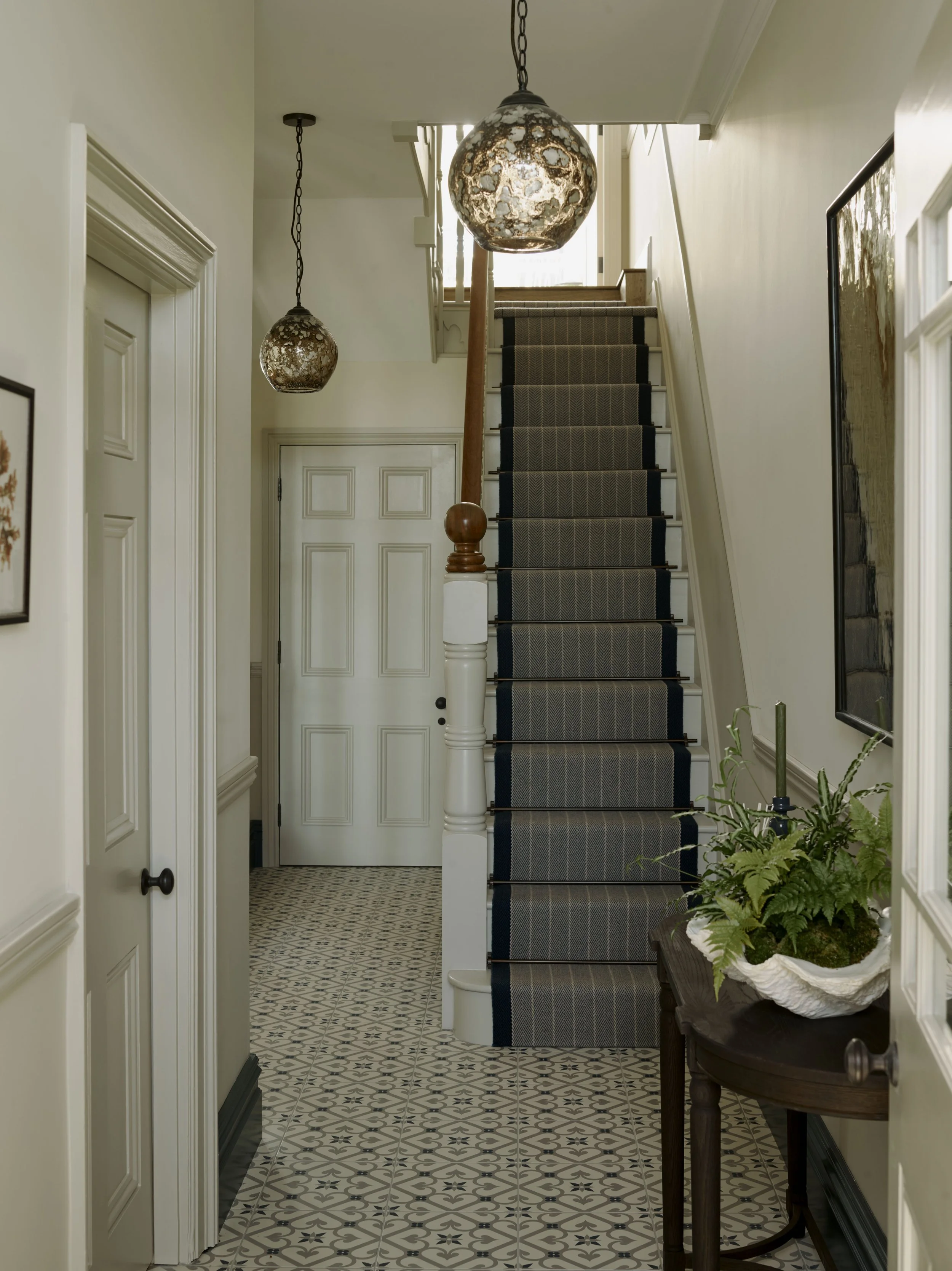
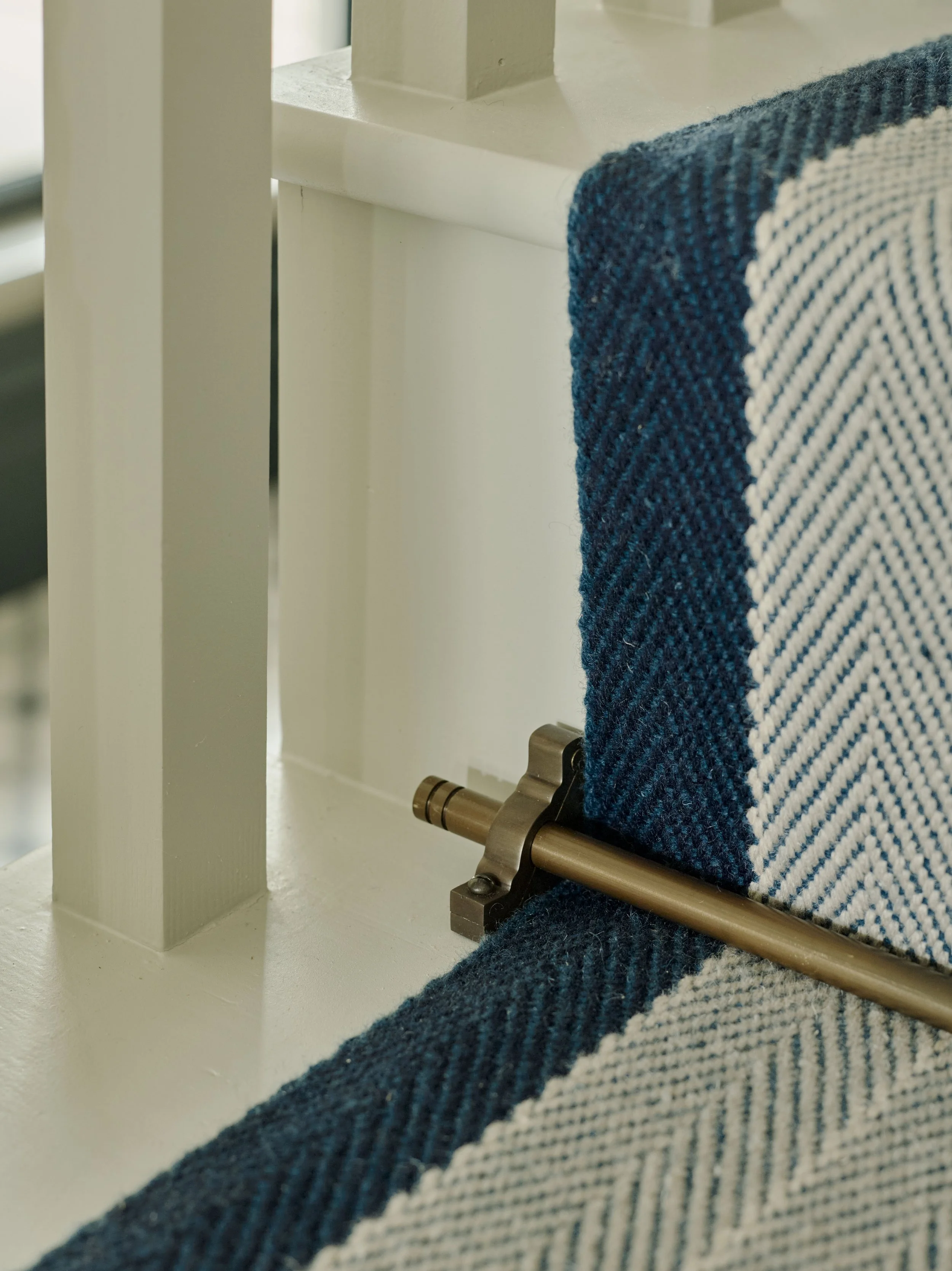

A light-filled indoor boot room and enlarged utility room with dog shower could replace what was once a dreary outdoor yard, dramatically improving the arrival experience at the back door.
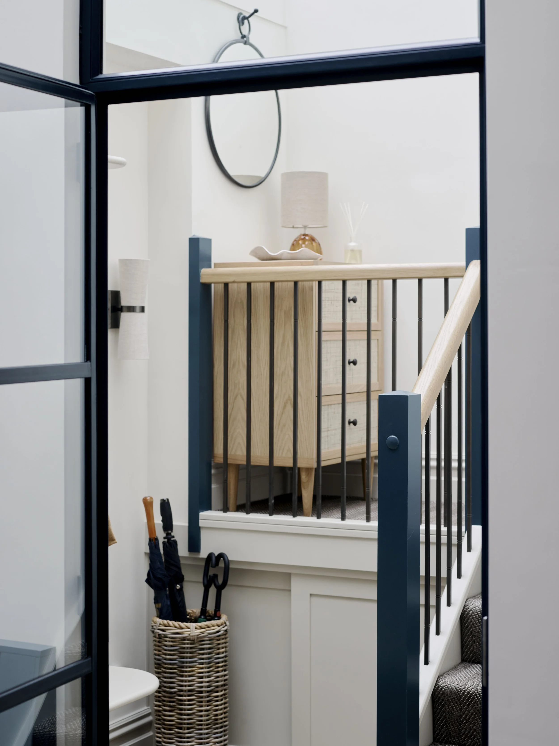

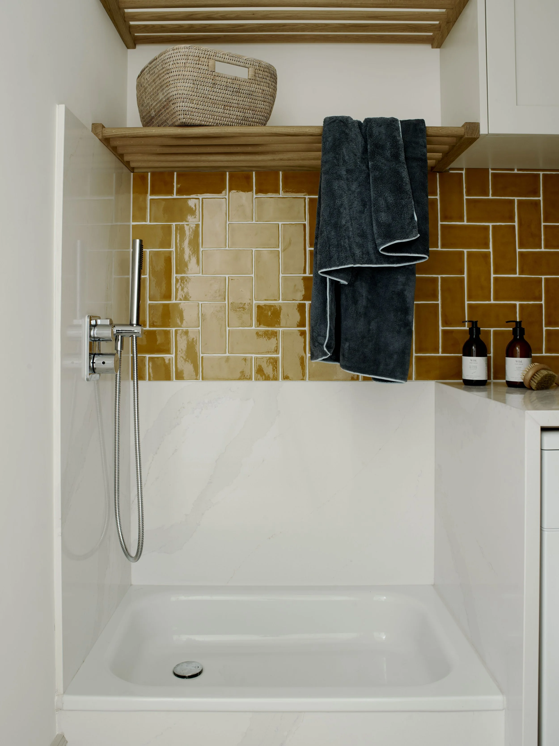

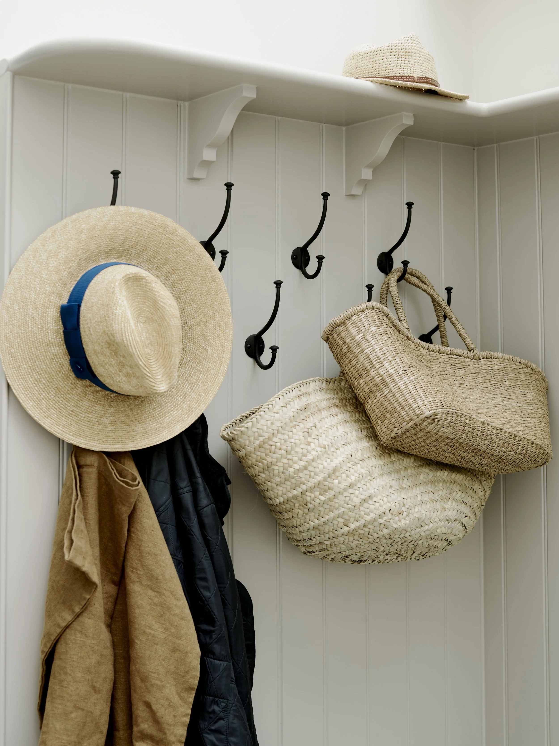
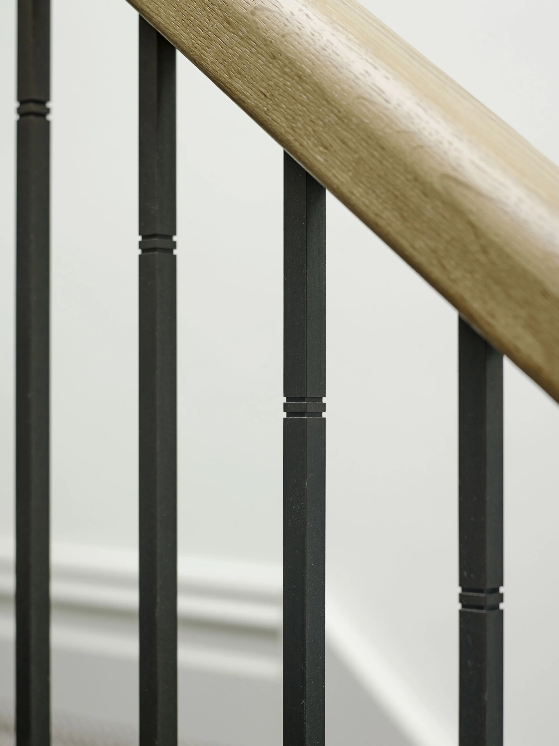

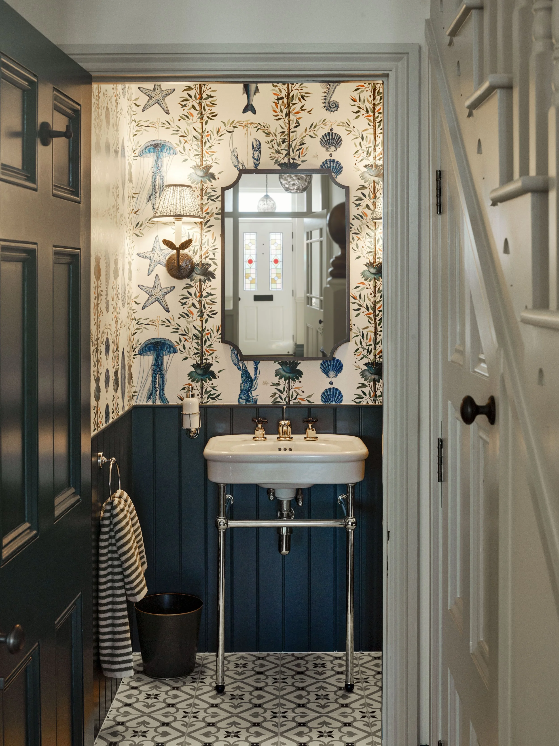
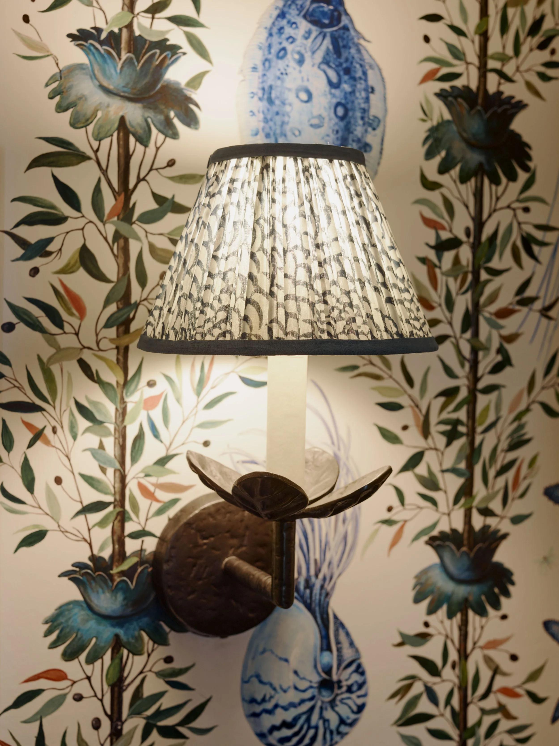
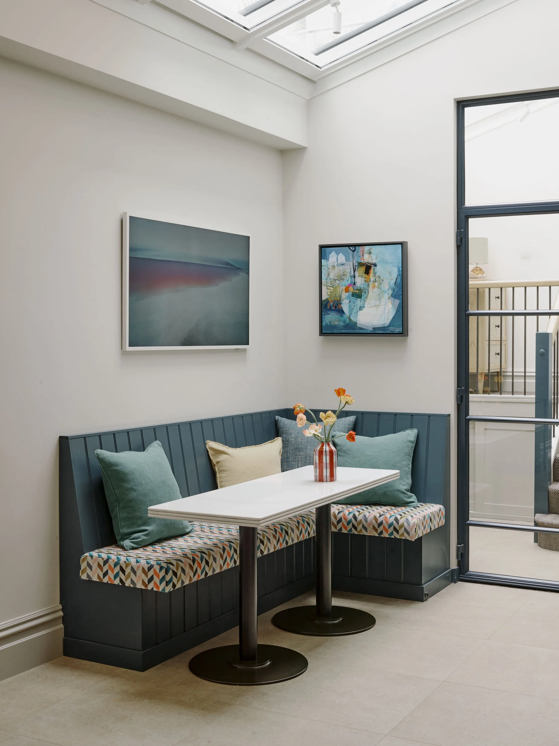
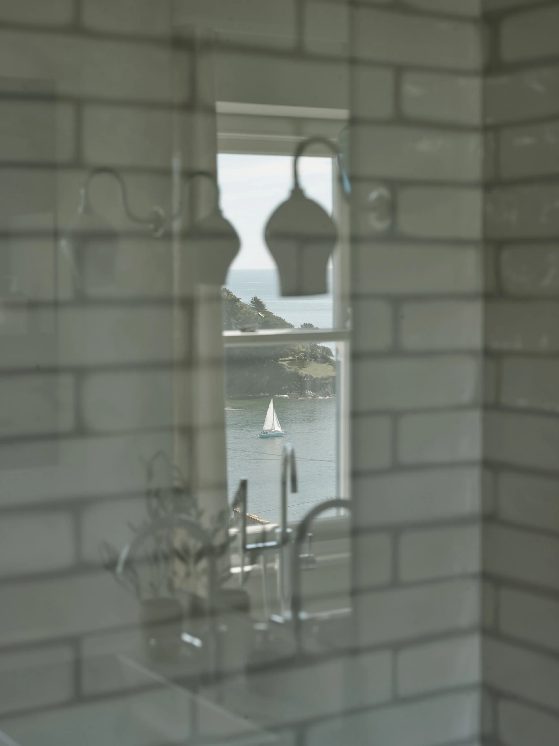
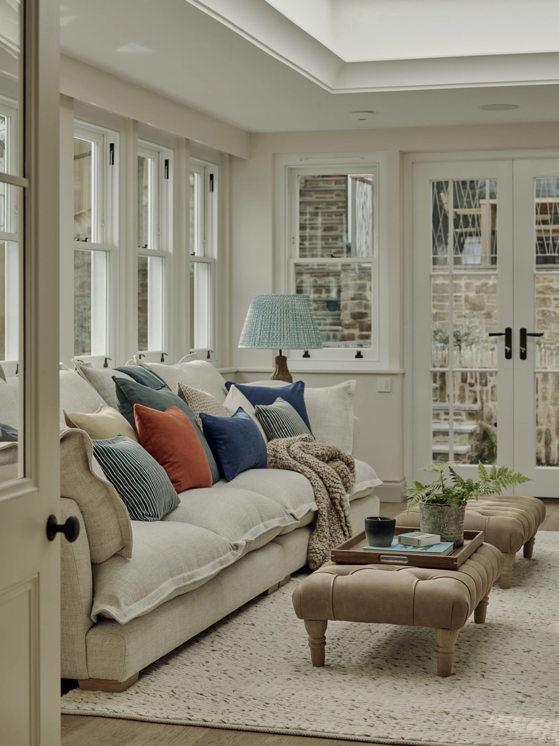
Glazed doors to a completely new orangery would allow light to flood into the landing area, while a large Crittall screen would open up the ground floor entirely.
We relocated the downstairs loo from a dark recess in the utility room to an unused space in the hall. With this enhanced layout, guests could be greeted at the front door with a gloriously wallpapered powder room to hand, instead of scurrying past the laundry as they once did.
Delivery
With the scope agreed, we brought together a team, from surveyors and structural engineers to AV experts and landscape designers.
Blending quintessential Victorian style with a lighter, more modern perspective, each room was given its own character. Discreet storage was added throughout the house for this active family so that everything would have its place – from dog leads and wetsuits to board games and freshly laundered bedlinen.
The joy of the house is encapsulated by the morning sun streaming through the new stained glass front door, dancing on the hallway floor tiles.
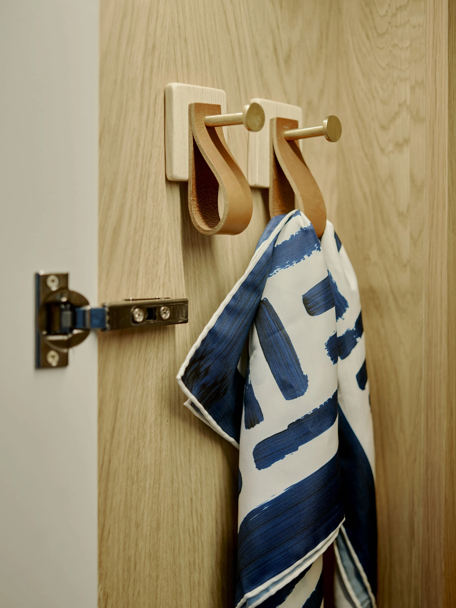

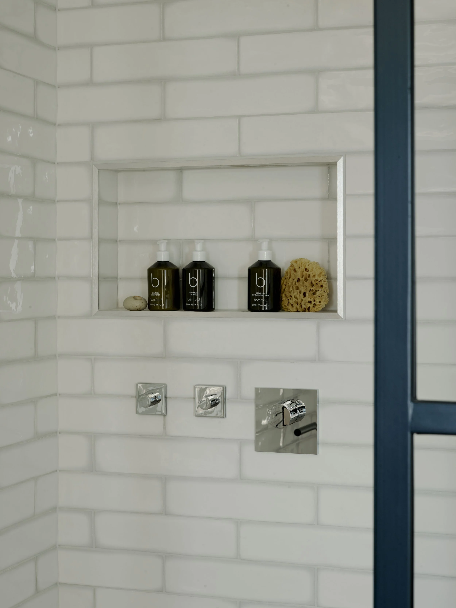
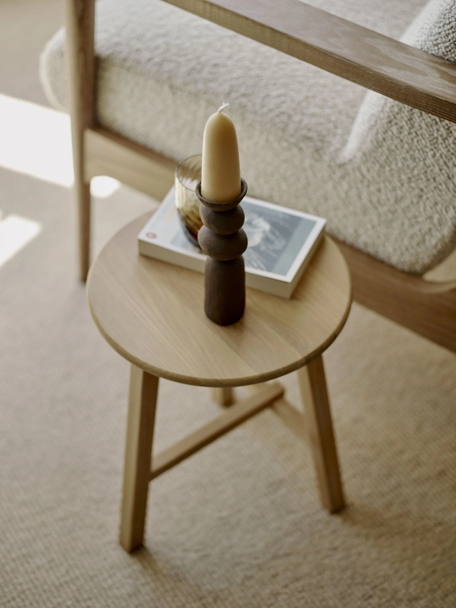
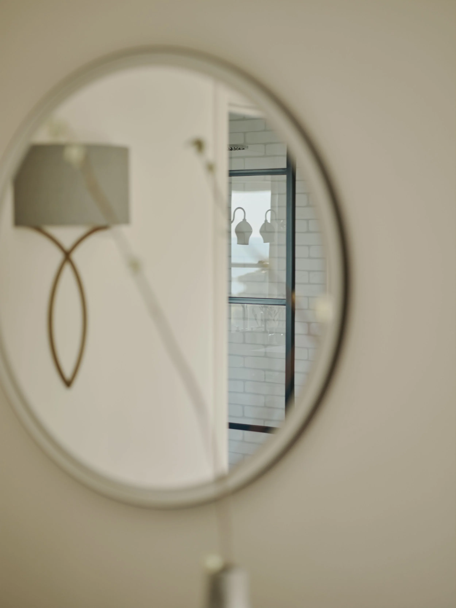
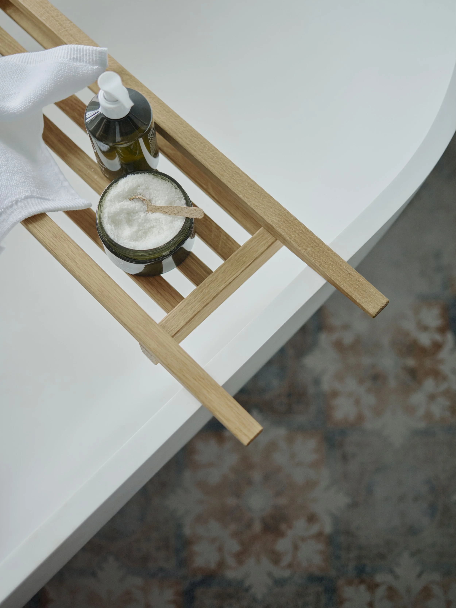
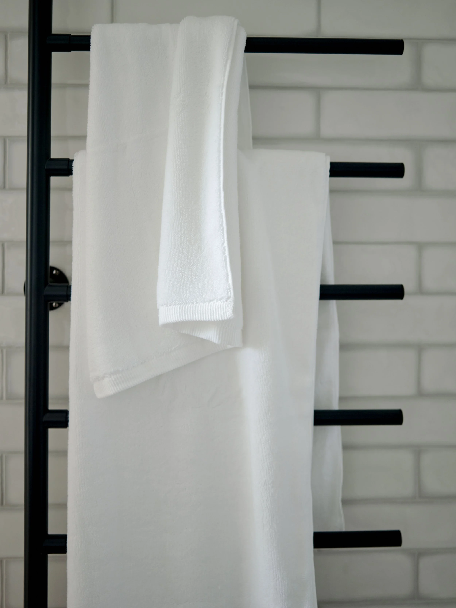
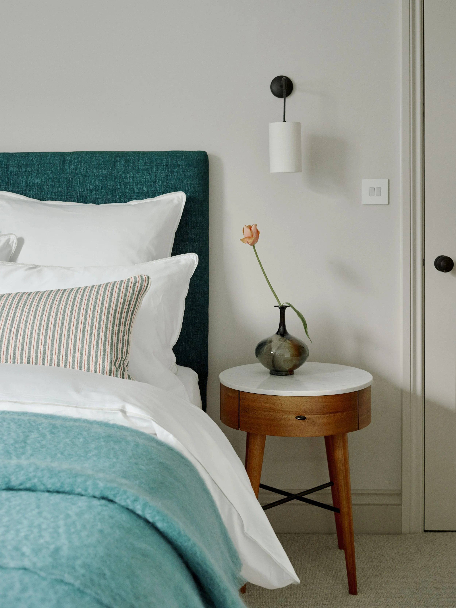
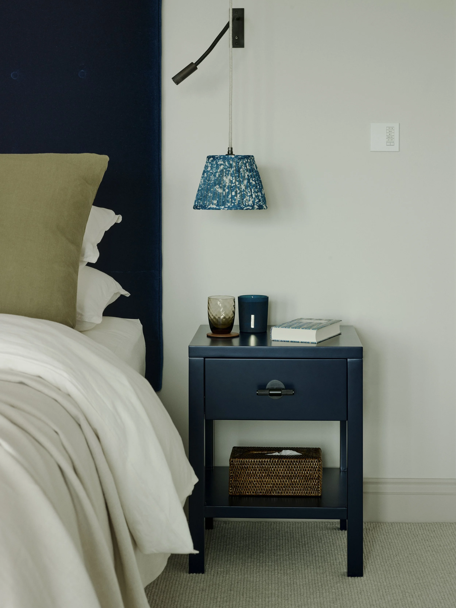
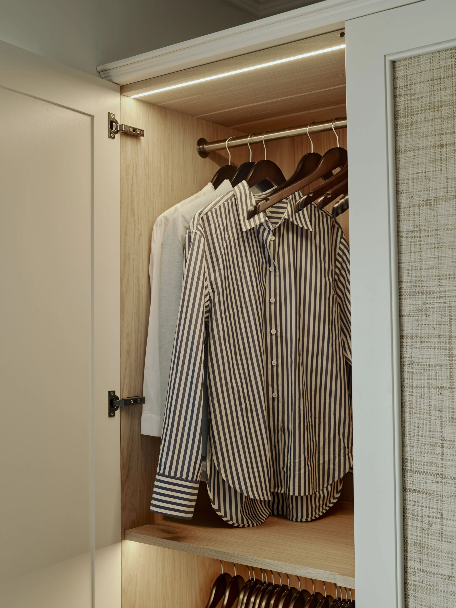
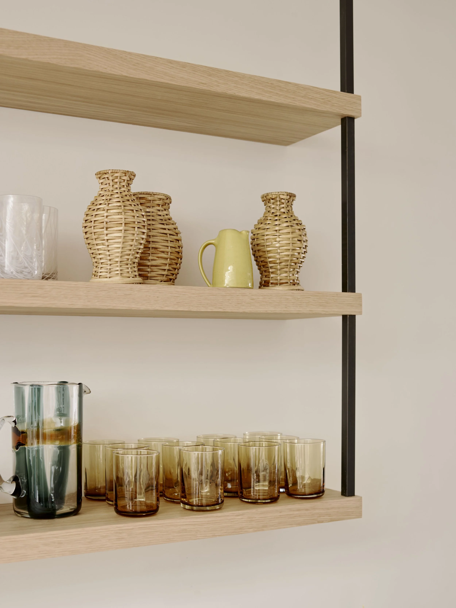
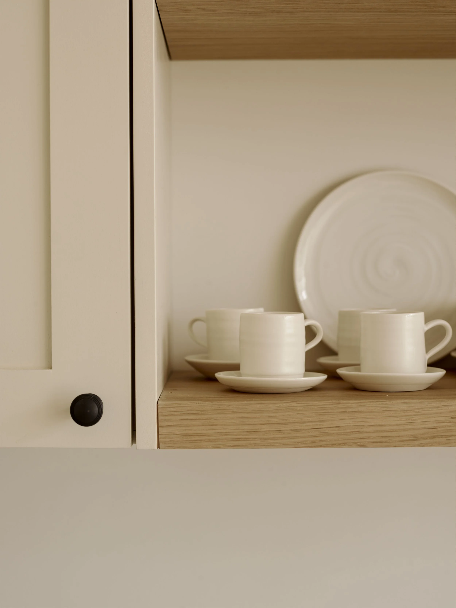
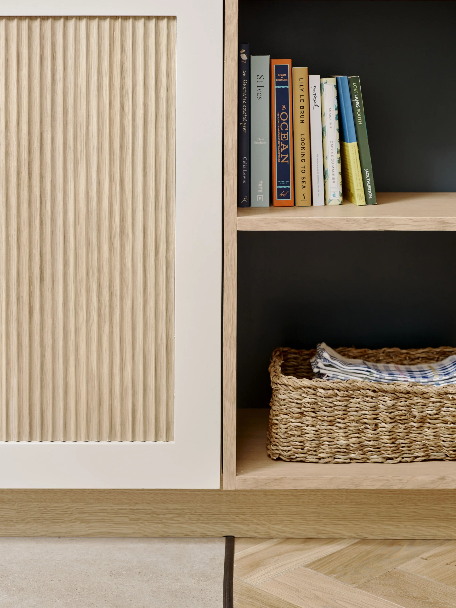
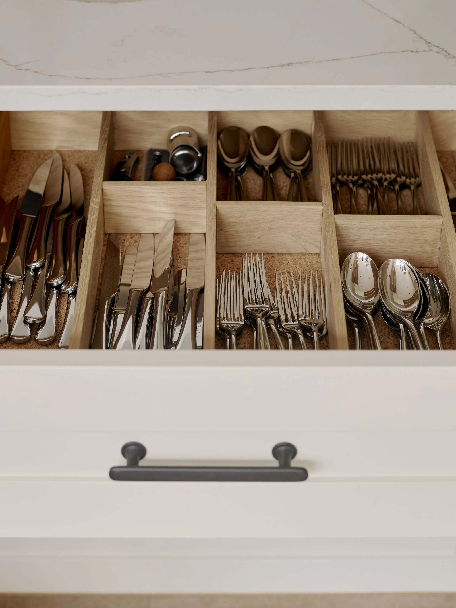
“Thanks again for all your work on the house – it’s absolutely perfect! There is literally nothing I would change!”
— clare, fowey
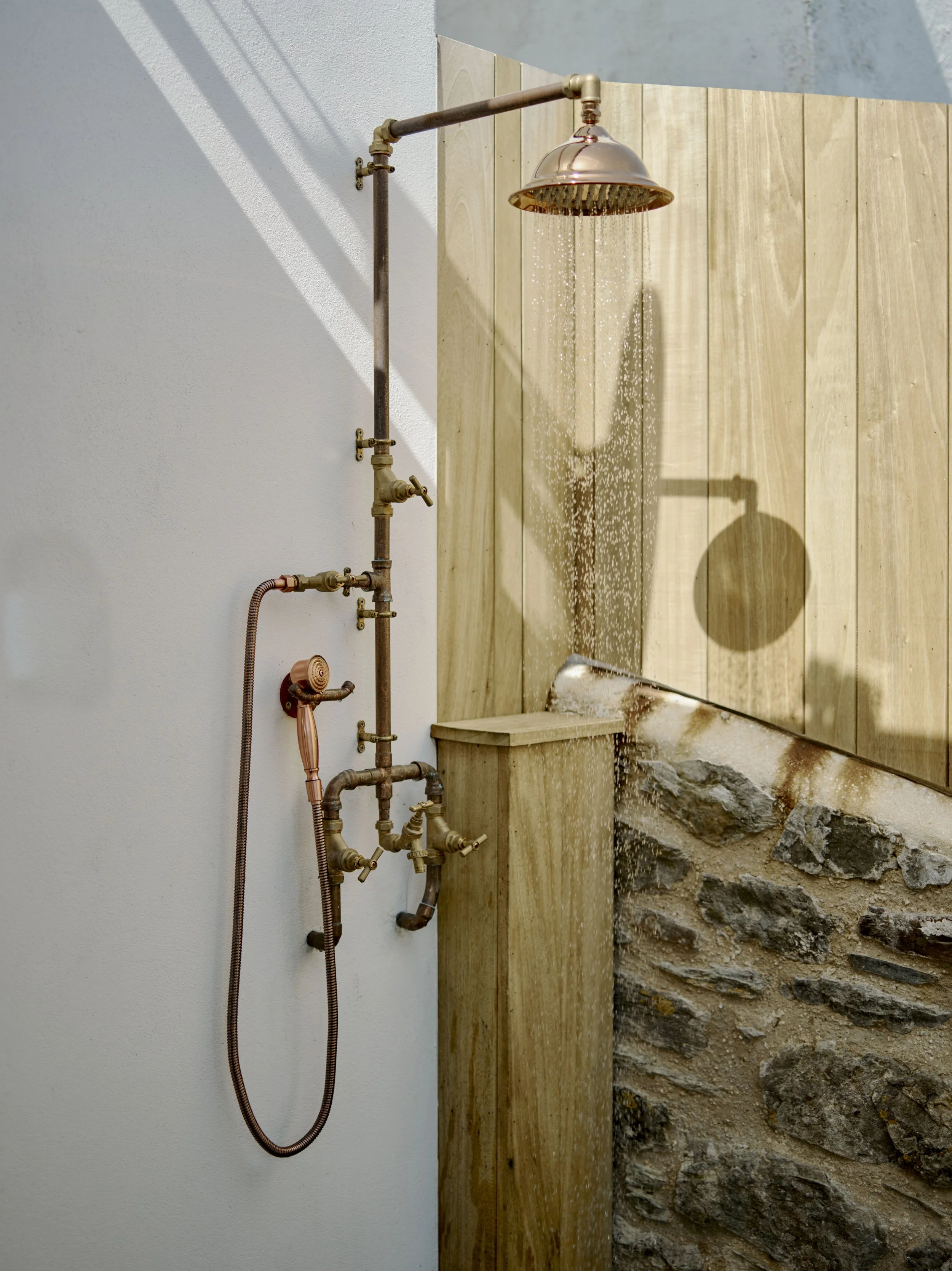
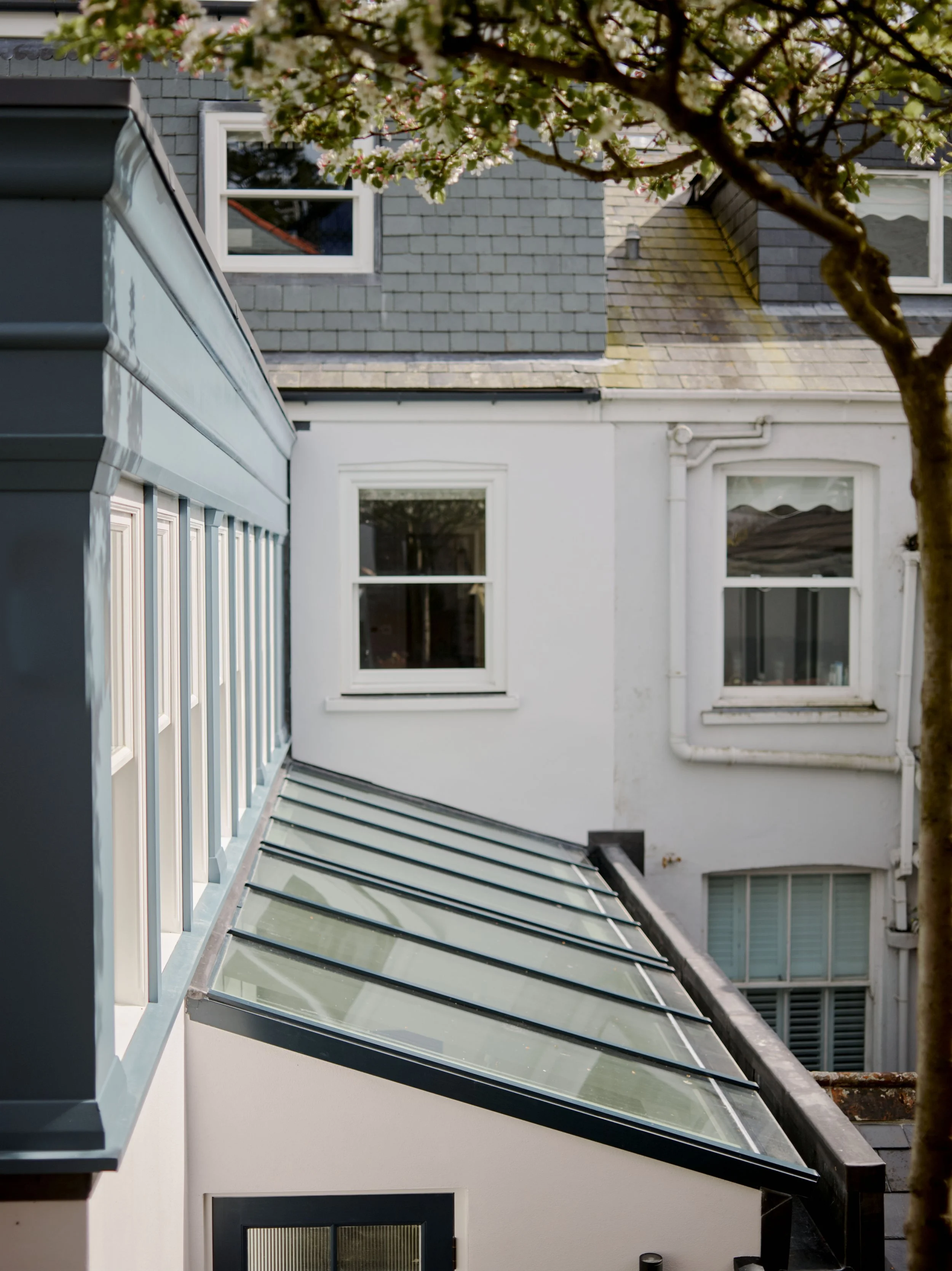
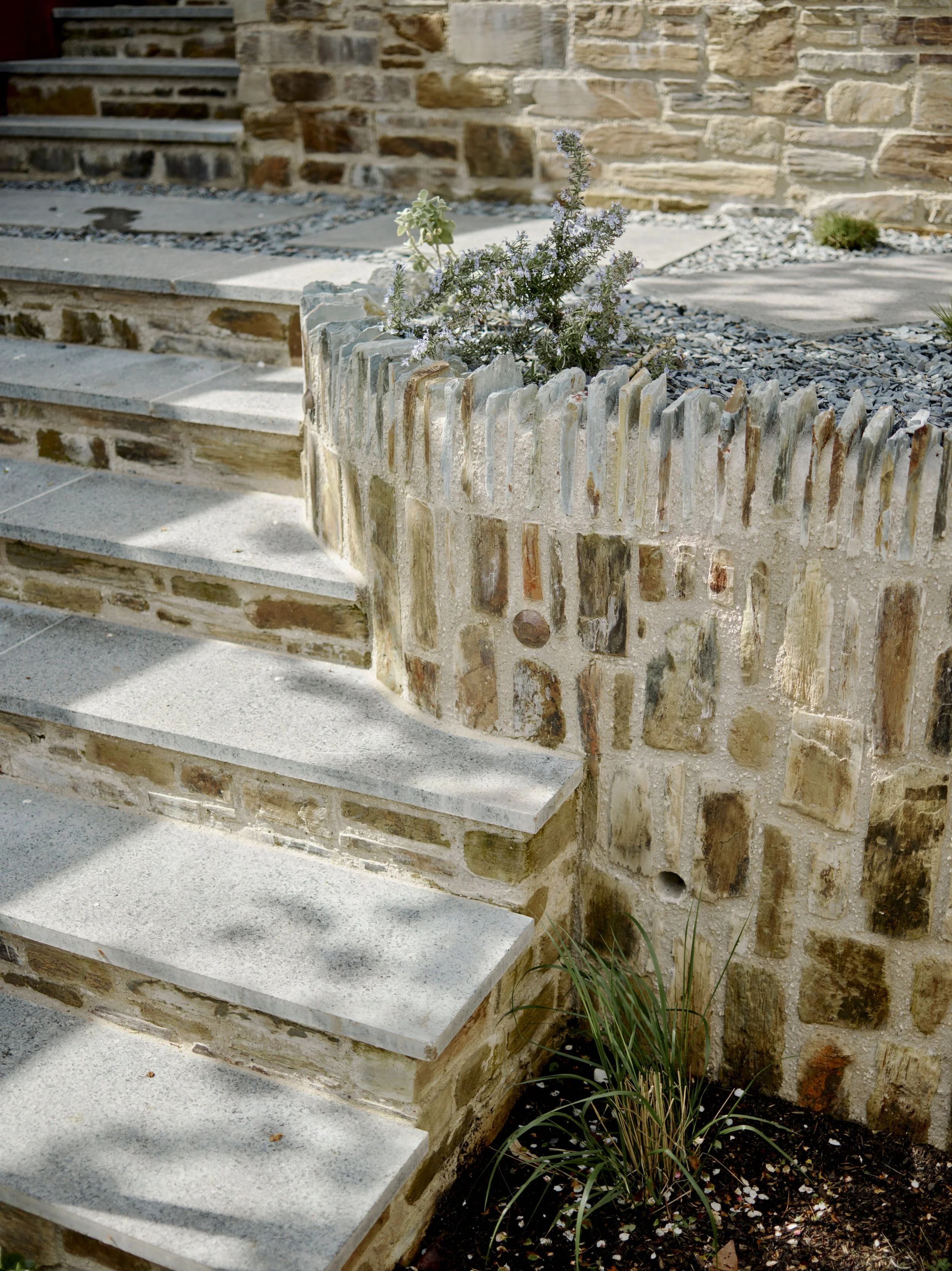
project credits
Project team: Tanya Bentley
Photography: Alexander Collins
Stylist: Meaghan Hunter
Structural engineering & Contract administration: Martin Perry Associates
Main contractor: DJW Build
Landscaping design: Darren Hawkes Landscapes
Garden contractor: Wheelbarrow Landscapes
The property: a three-storey Victorian townhouse
The clients: a family of four, plus two spaniels
Location: Fowey, Cornwall














