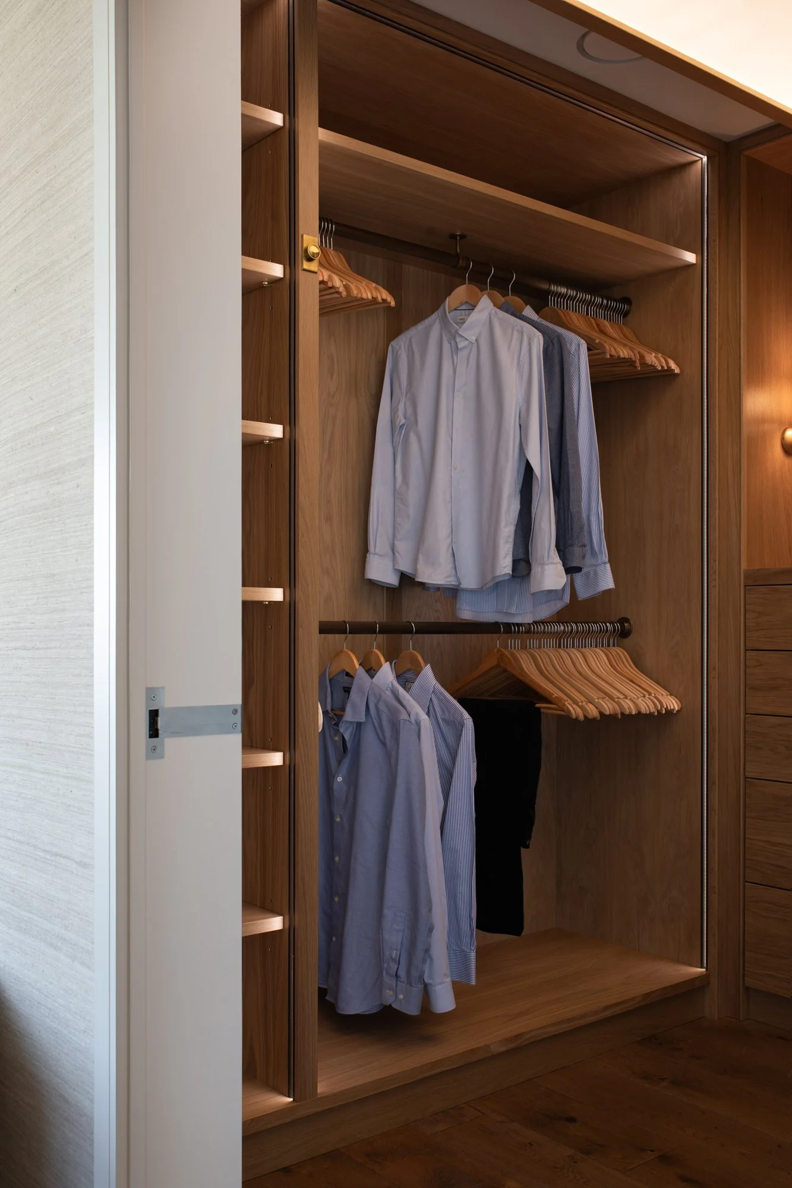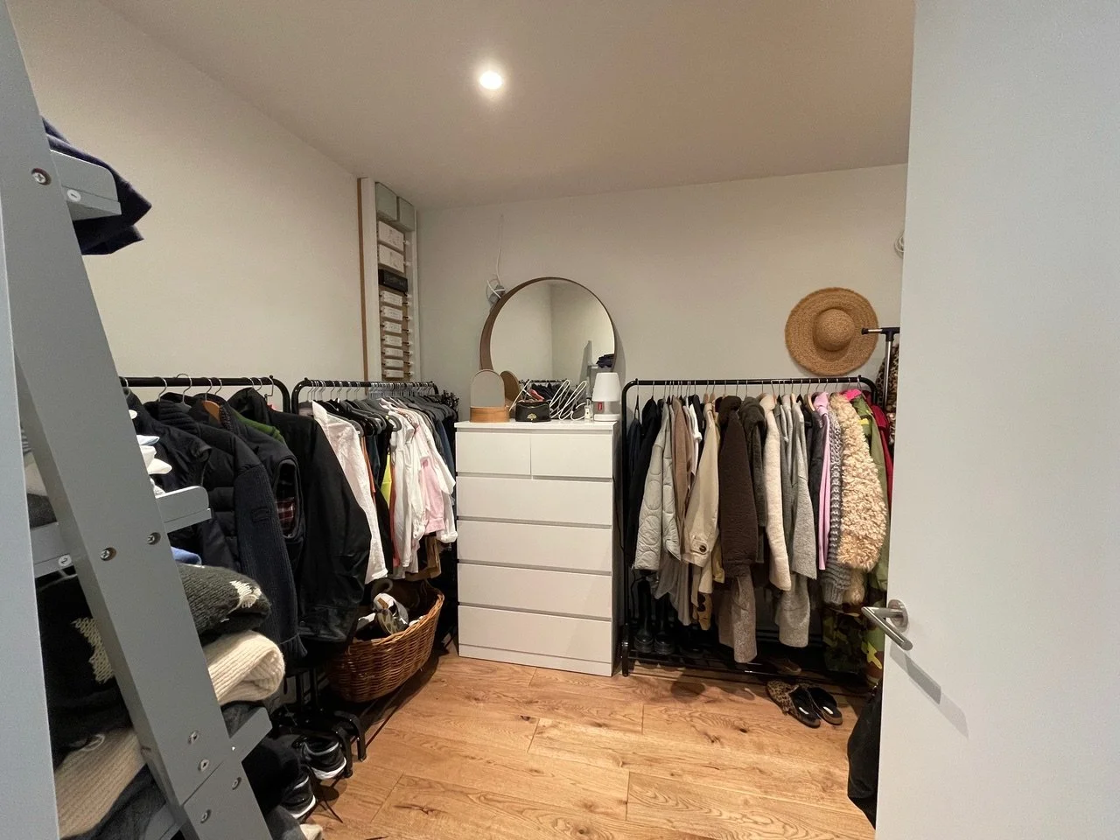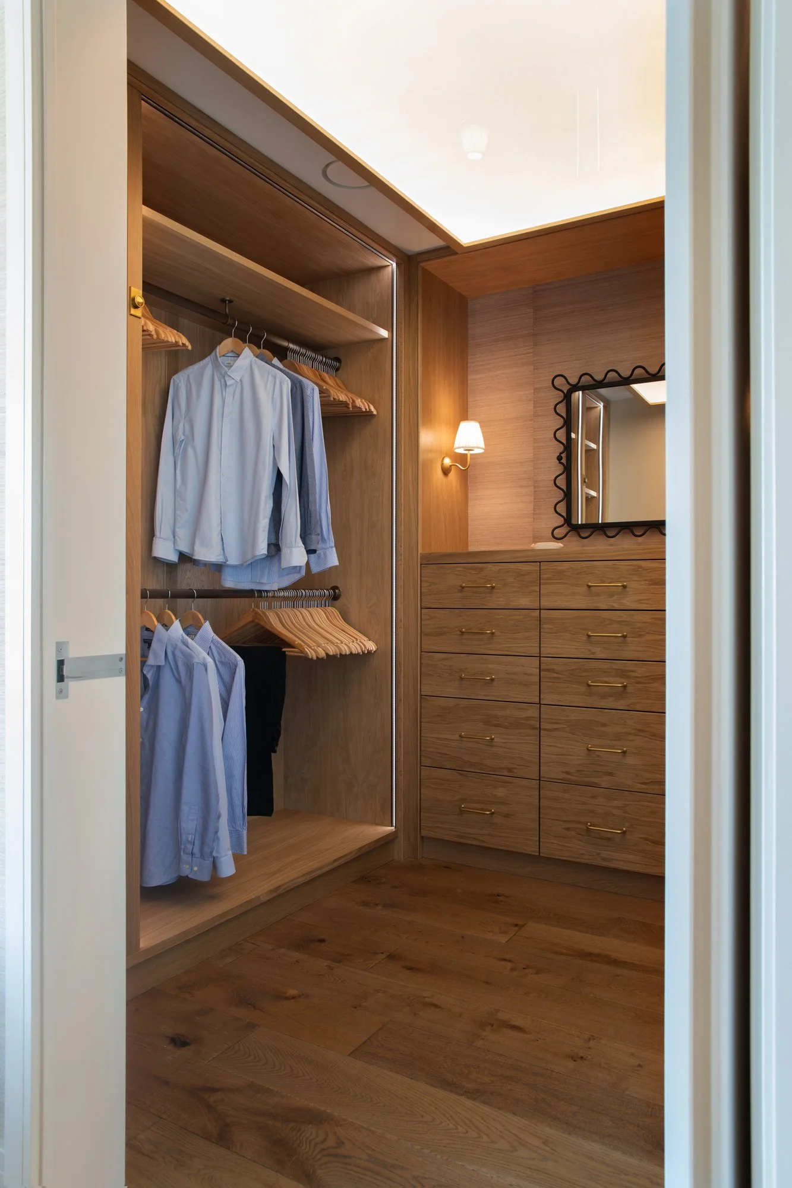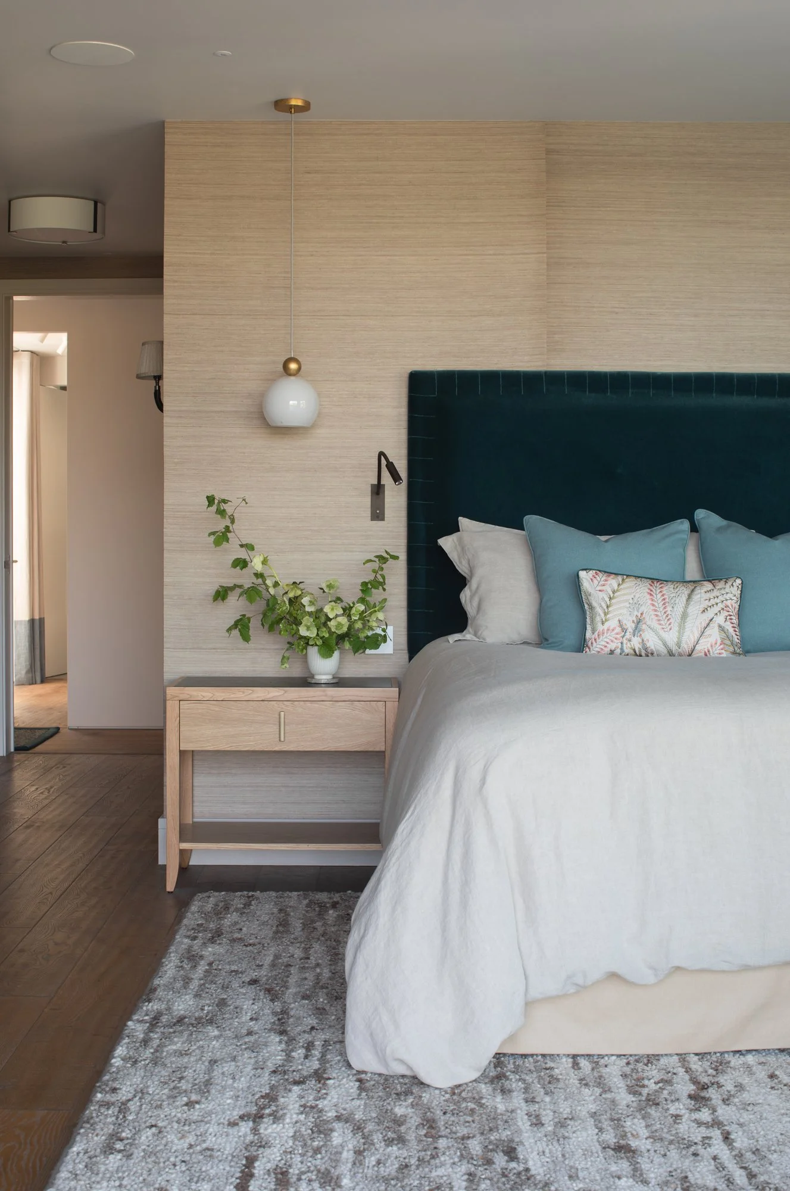before + after: the master bedroom at golant
This master bedroom was so vast, it felt more like a squash court. Making the room smaller brought the bed closer to the windows, connecting the room with the exquisitely planted garden beyond.
The space that used to be in the bedroom is now a generous walk-in coat cupboard, right by the front door, providing invaluable storage that had been completely lacking in the original design of the house.

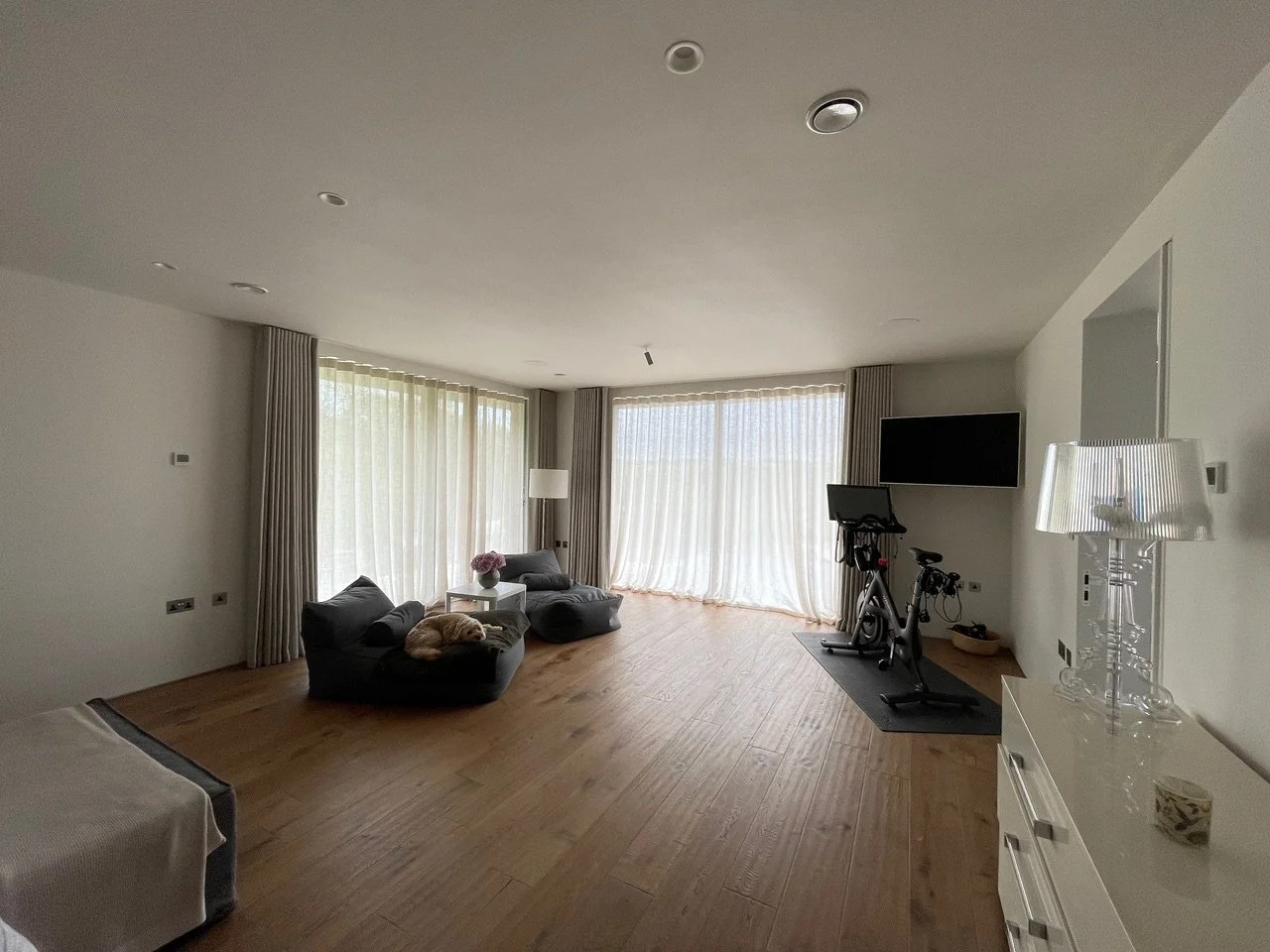
the bathroom
Reconfiguring the layout of the master en-suite improved the sight line as you walk in and brought the twin basins much closer to the natural light. The shower is separated from the bath area at the back of the room while the proportions are improved with a shorter window.
Much of the sanitaryware was re-used and the space feels much more like a spa, with lighter finishes and judicious use of tiles.
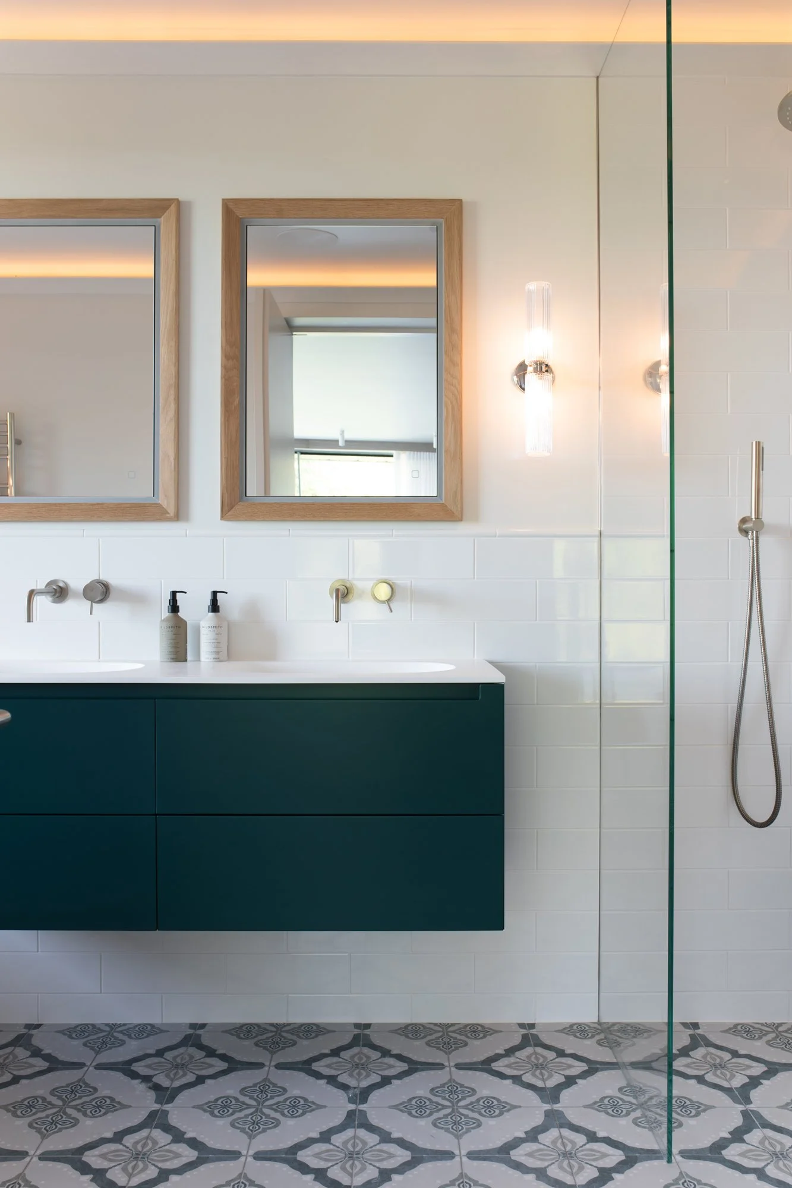
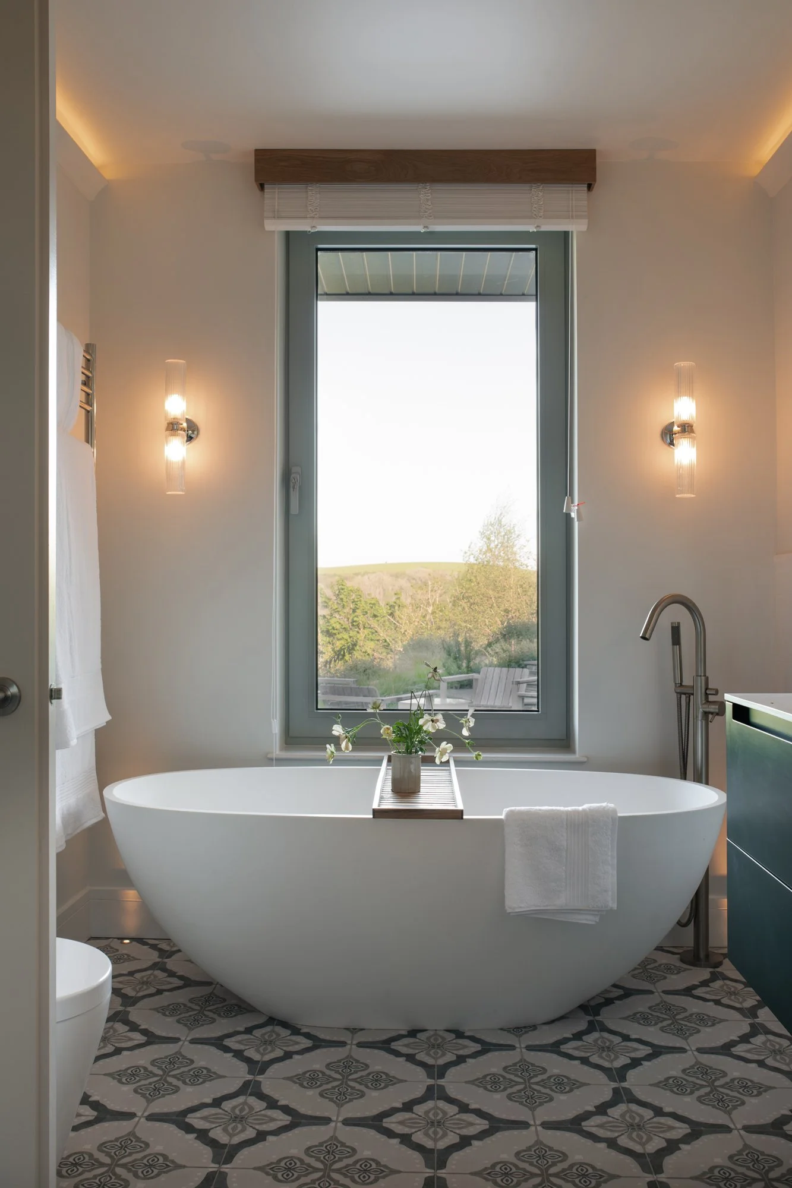
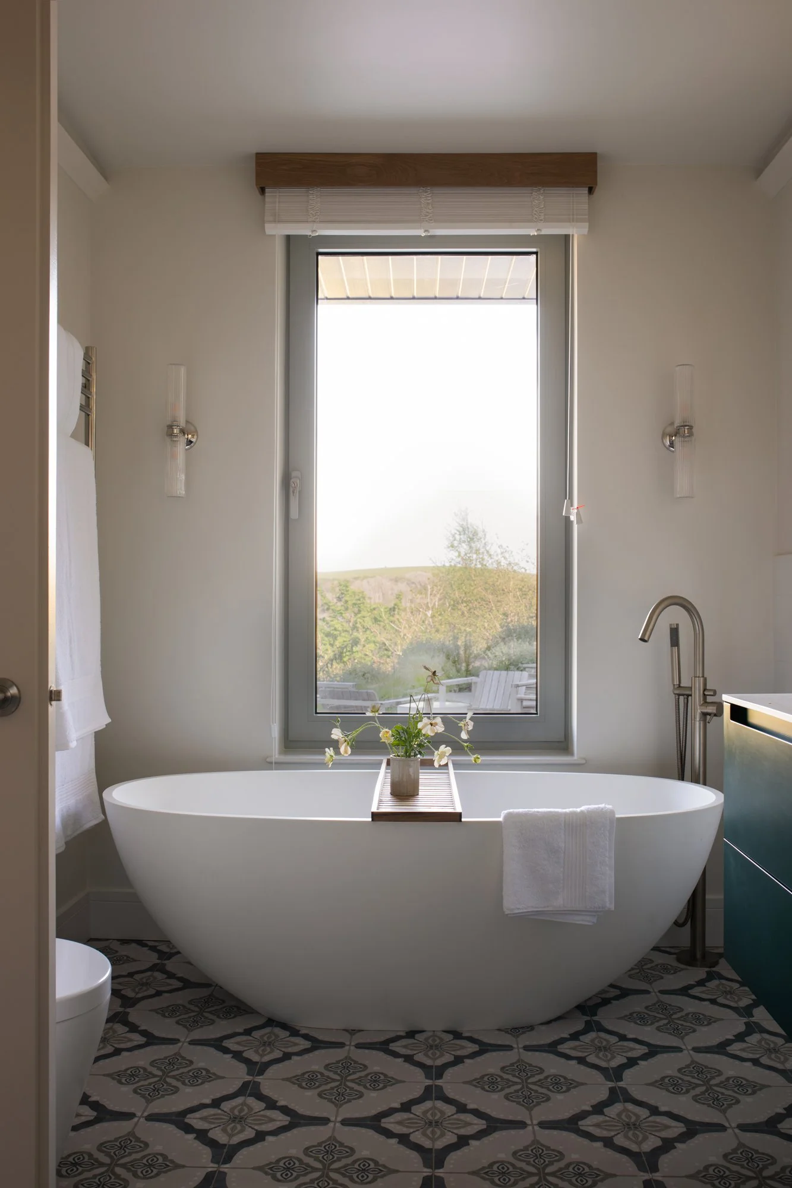
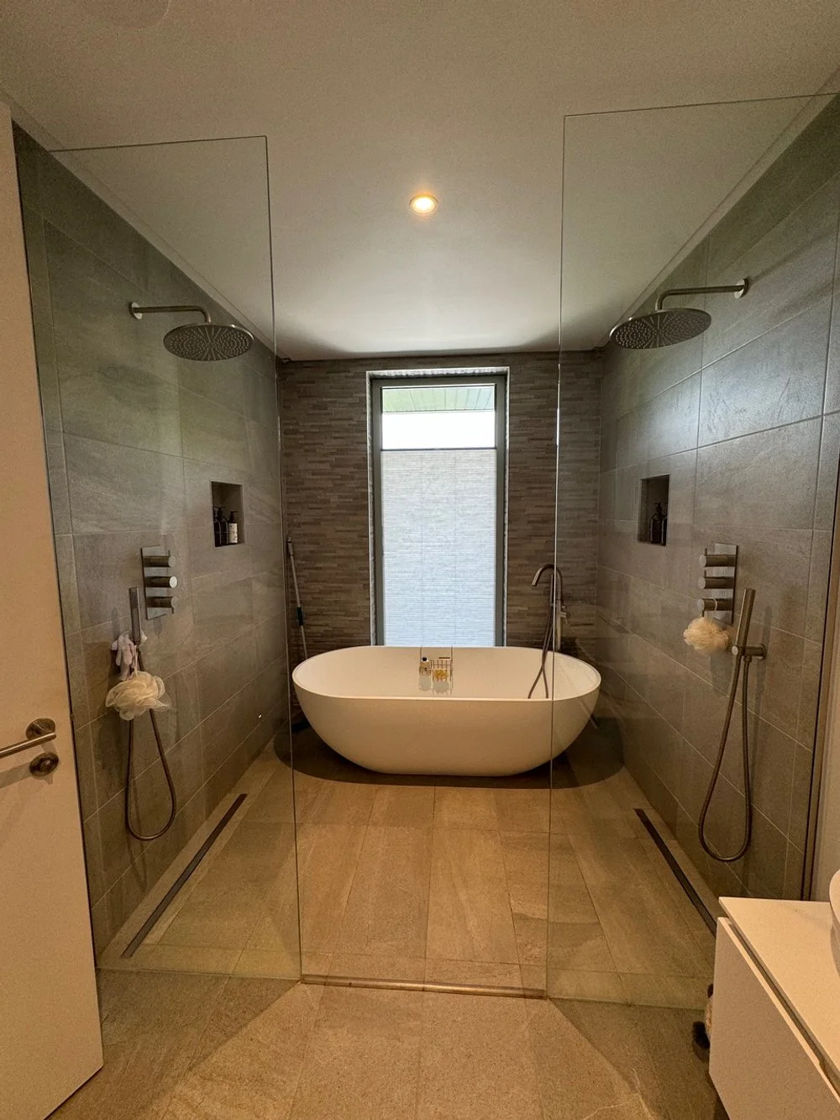
the dressing room
Family life has been busy, clothes have accumulated and you’ve never really got around to sorting it all out …. What a difference the most beautiful bespoke joinery makes! On the ceiling a clever light panel floods this internal room with soft diffuse light where previously there were harsh downlighters.
