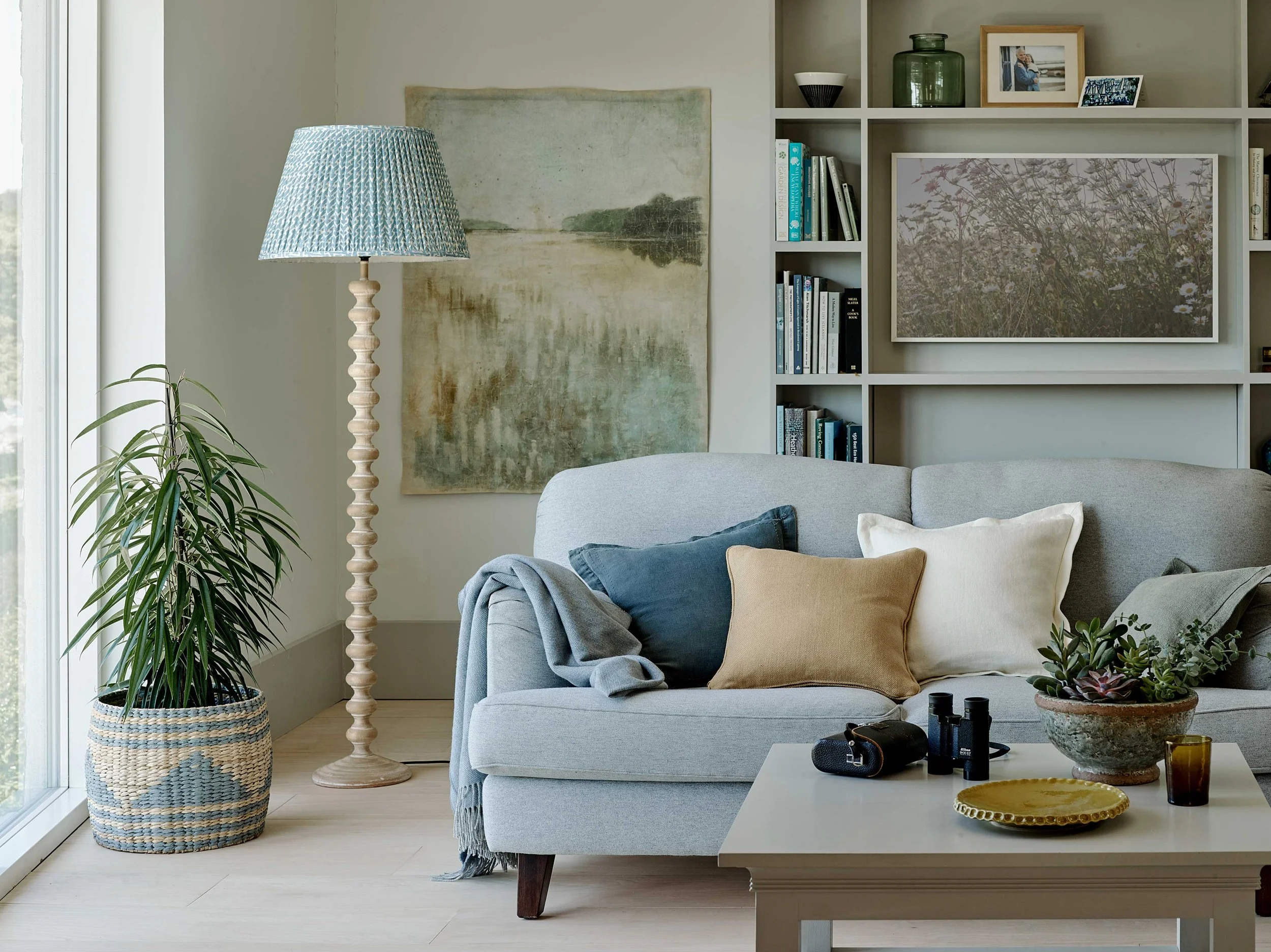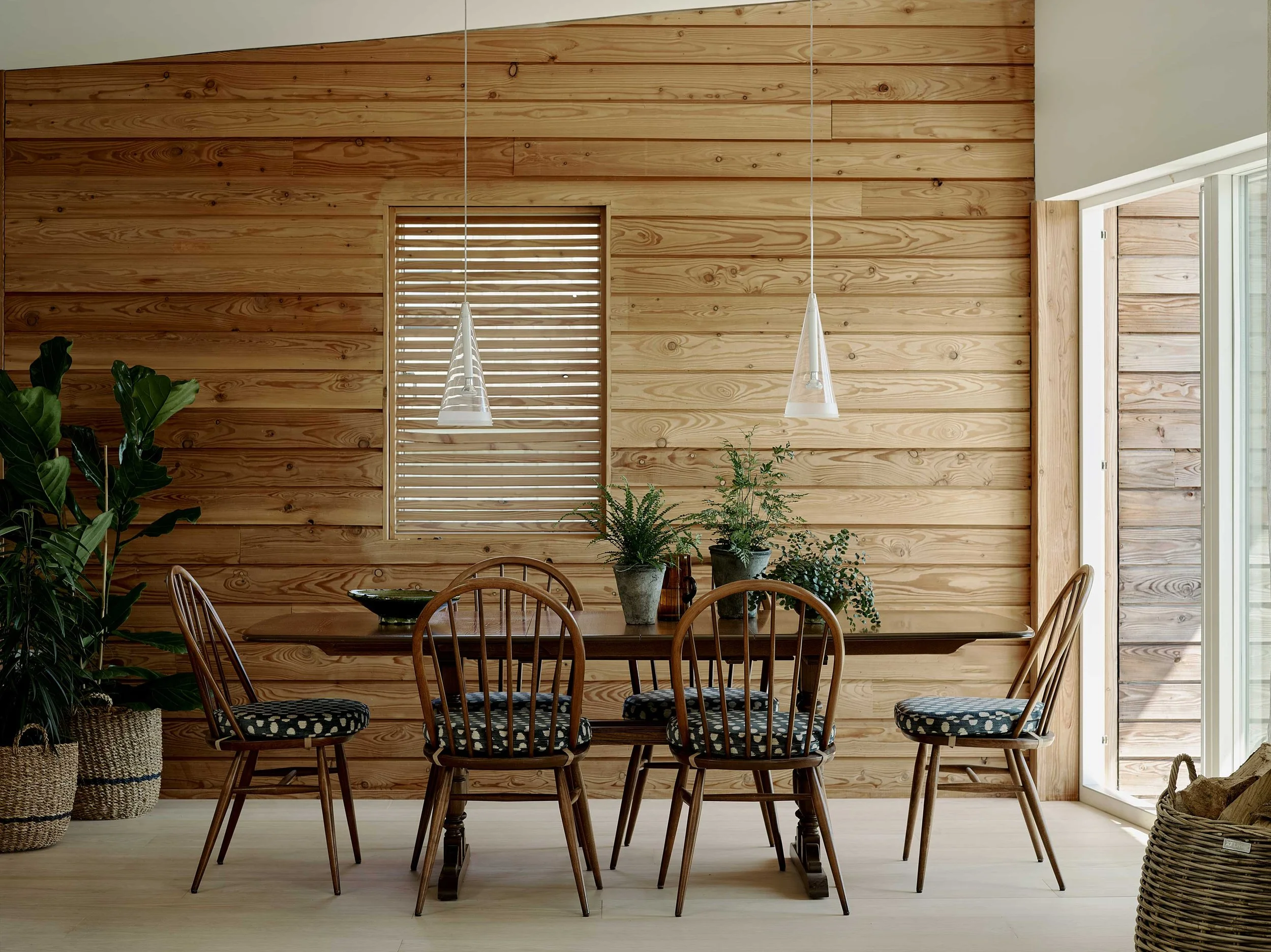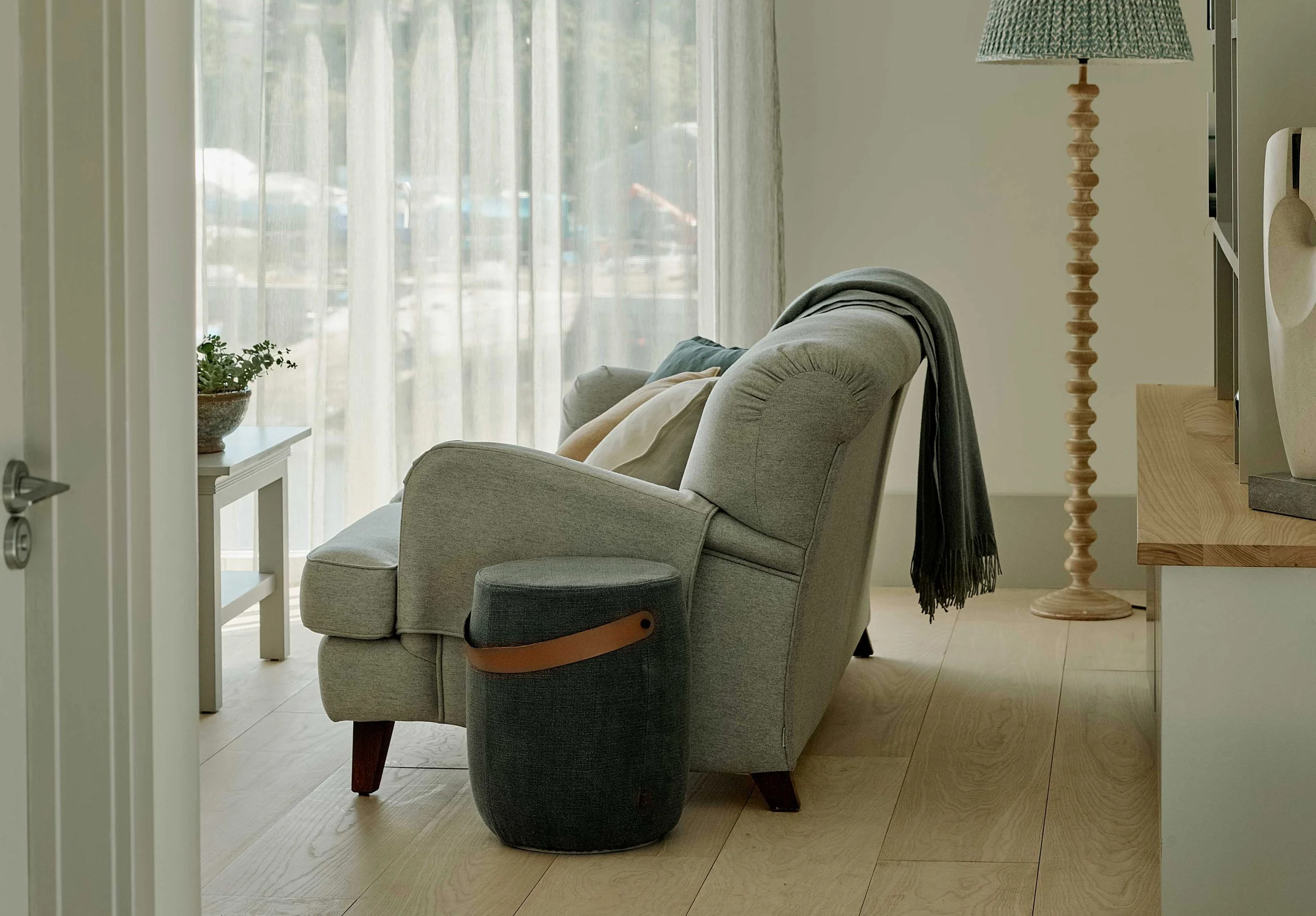
creekside new-build
Falmouth, Cornwall
A new build on the site of a 1960’s bungalow this hillside property enjoys beautiful views across Mylor Creek.
the brief
Locating the lounge and communal areas on the first floor made perfect sense to take advantage of its location. The interior is simple and timeless, materials both inside and out are deliberate in their selection to avoid a new build white box.
our response
Locating the lounge and communal areas on the first floor made perfect sense to take advantage of its location. The interior is simple and timeless, materials both inside and out are deliberate in their selection to avoid a new build white box.


the delivery
Working with a local architect, the interior layout was designed to the clients’ specific requirements, all communal areas being on the first floor and accessible from the rear of the property at street level, private bedrooms and bathrooms accessible only from within and the private garden.
The scope included planning, design, selecting and sourcing of materials, fixtures and fittings, working with a main contractor and trades from briefing through to site build, handover and dressing for final hand over to the client.
project credits
Project team: Tanya Bentley
Photography: Alexander Collins
Stylist: Meaghan Hunter
Structural engineering & Contract administration: Martin Perry Associates
Main contractor: DJW Build
Landscaping design: Darren Hawkes Landscapes
Garden contractor: Wheelbarrow Landscapes




